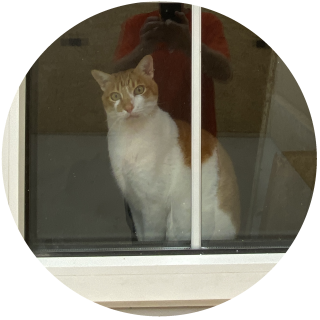
Renovation Part XVI: OSB Finished
The studio is starting to look like something. I’m over 3 months in the renovation now and wow, what a difference 🙂
So, last Sunday I started painting with my biggest supporter, Aiko.
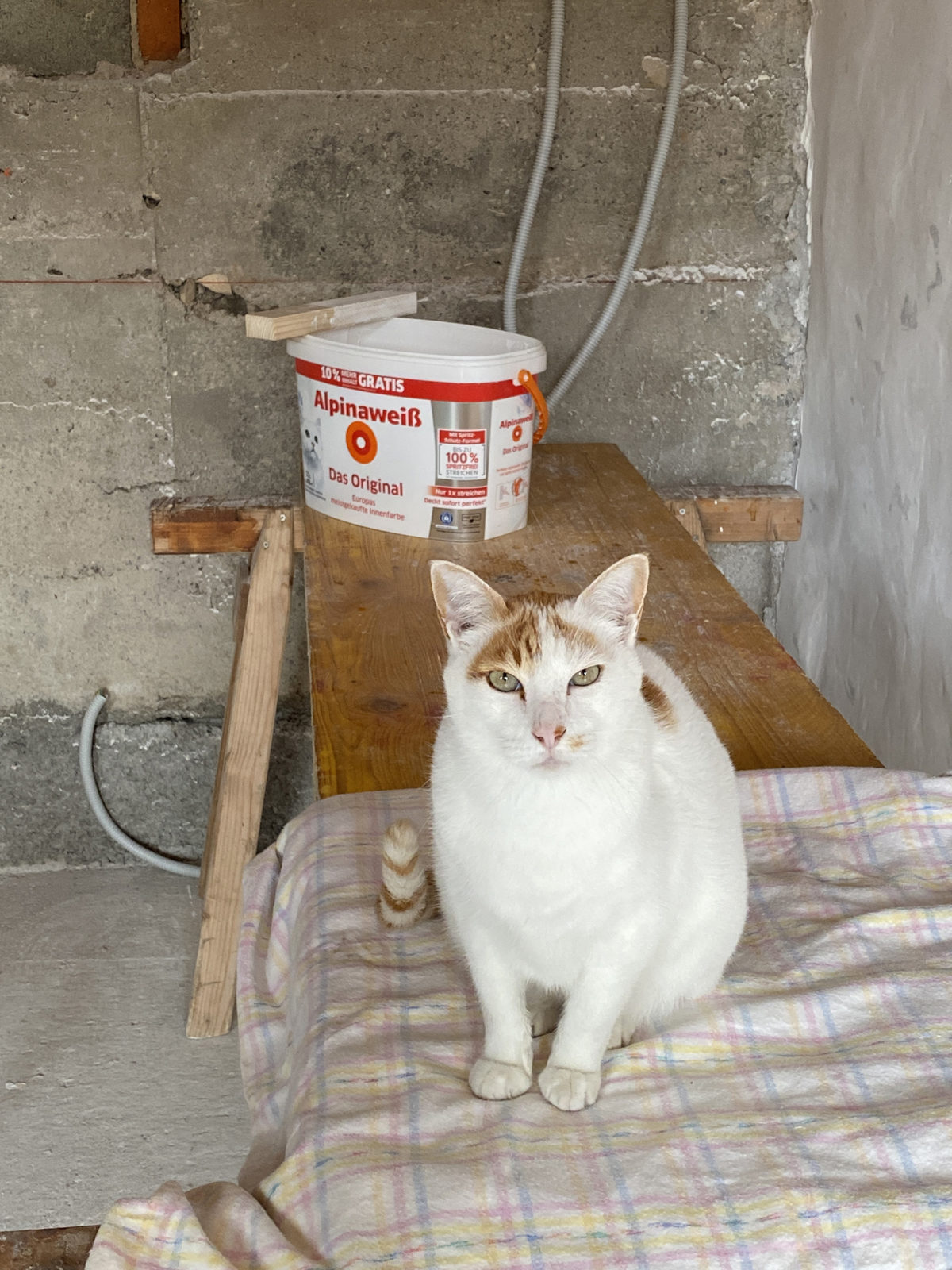
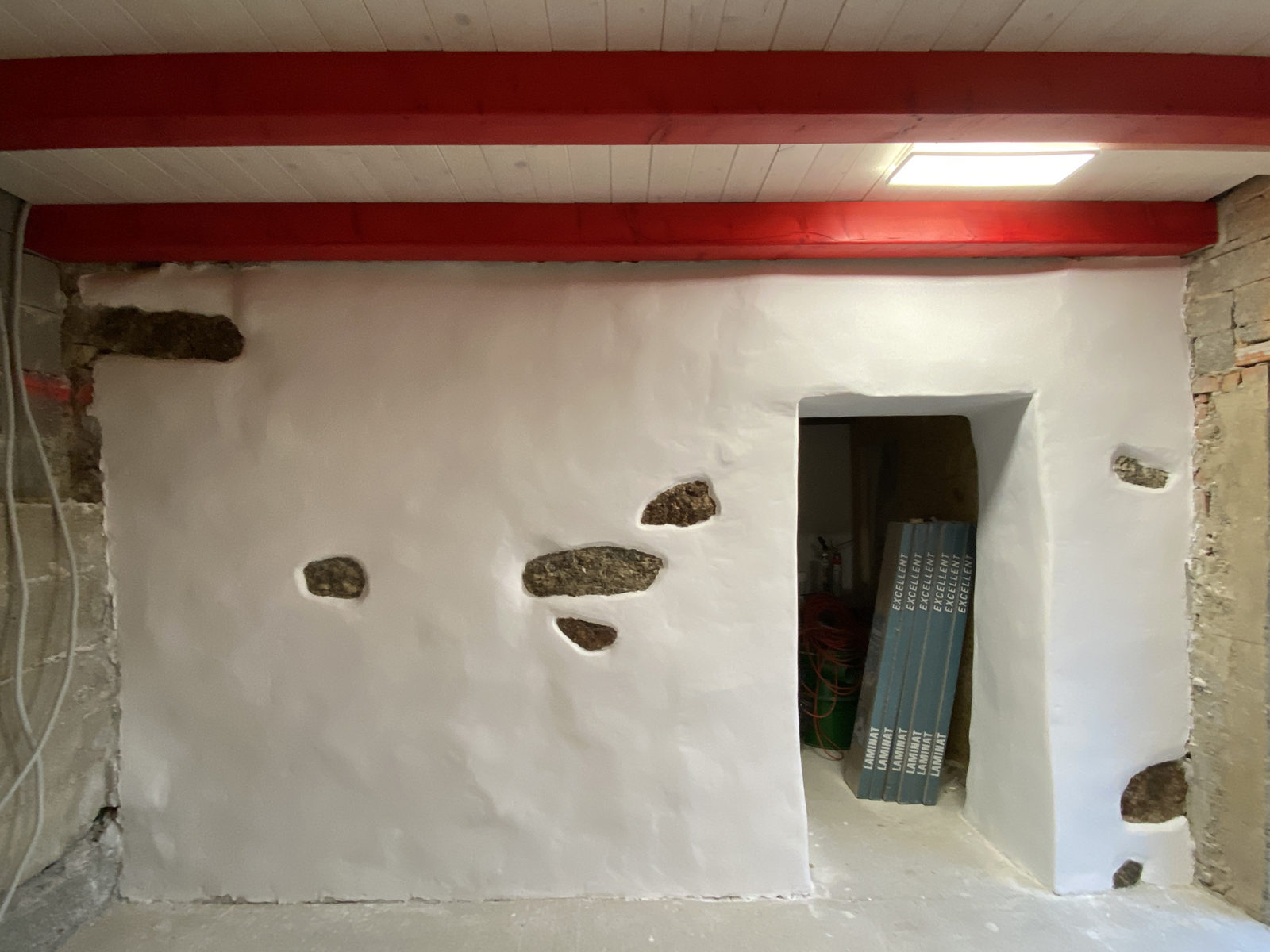
I cleaned the granite stones with soft and hard brushes and put a bit of oil on them.
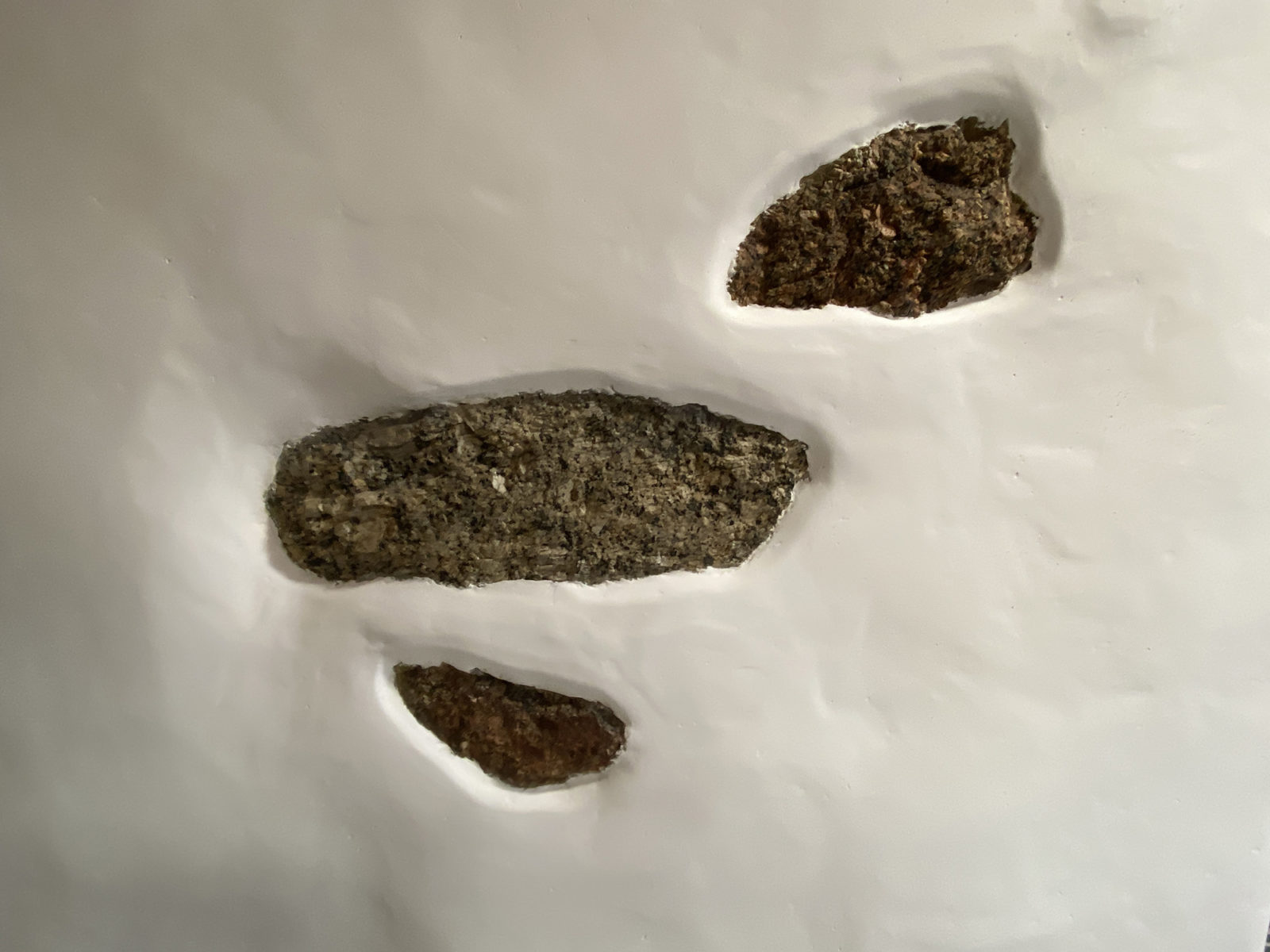
And below you’ll see the difference between the wall last June and the wall now. Exactly as how I imagined this wall to become 🙂
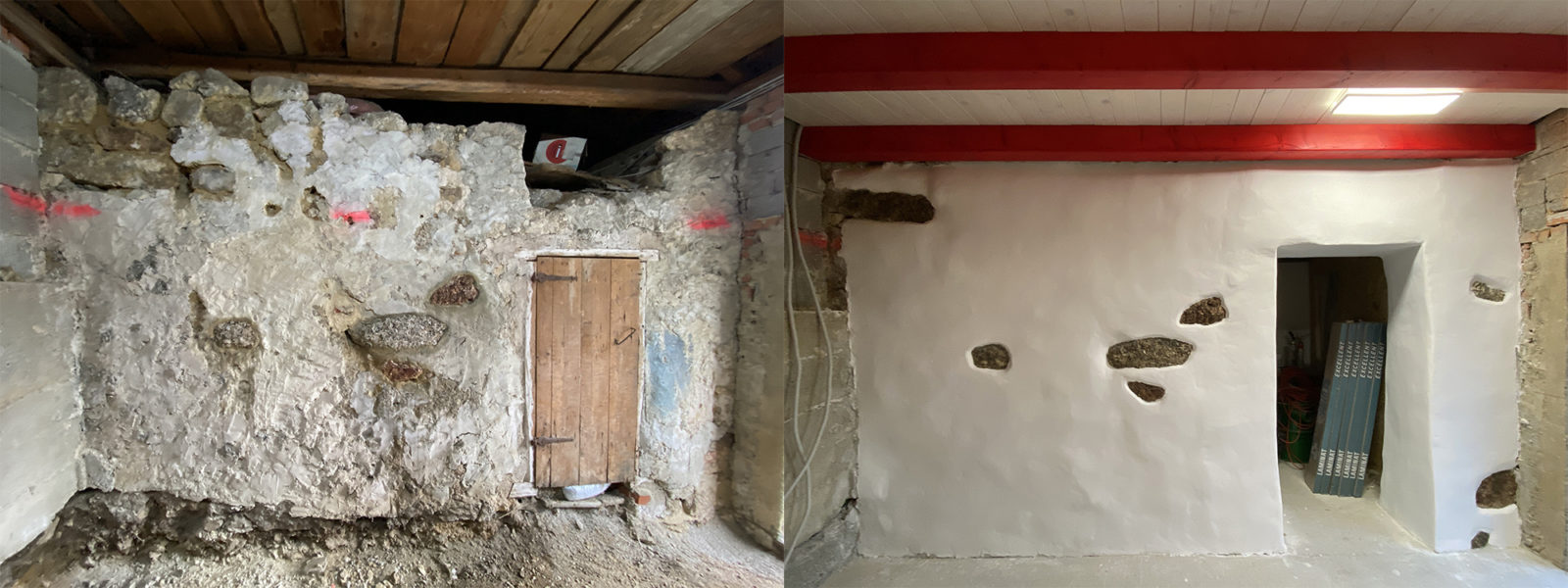
Then I started measuring the framework for the back wall. As you can see, I loose about 30cm at the top of this wall and at the bottom I barely have space for my framework.
I insulated this wall with rock wool and styrofoam boards and covered it with OSB. Two of the supports got some extra support, this is where I will hang my IR heating panel.
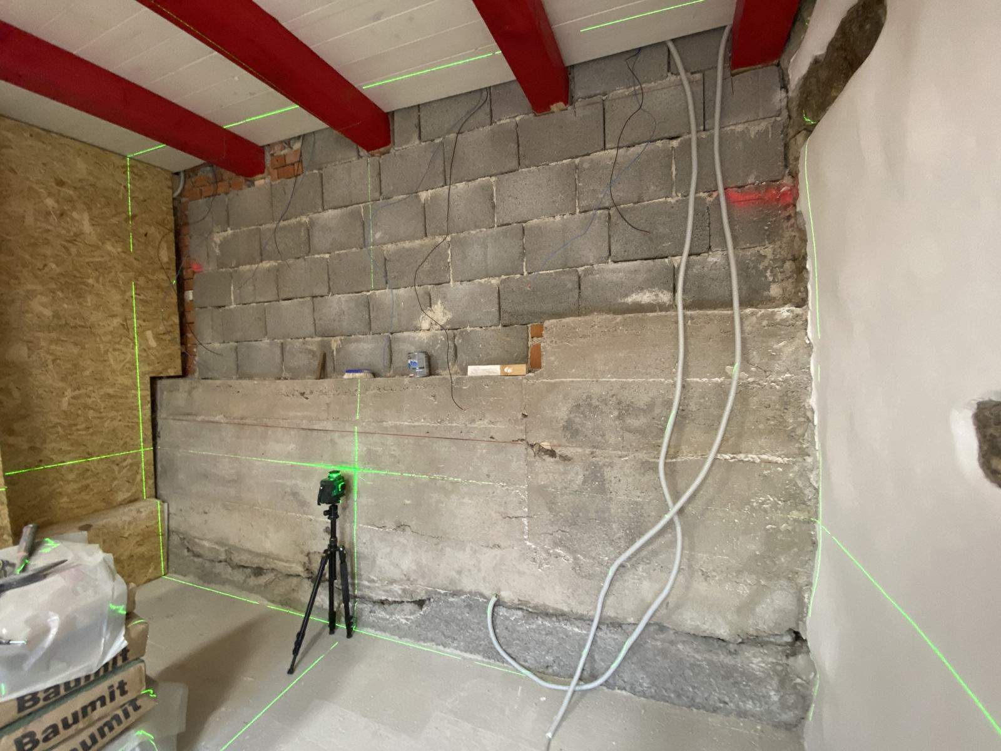
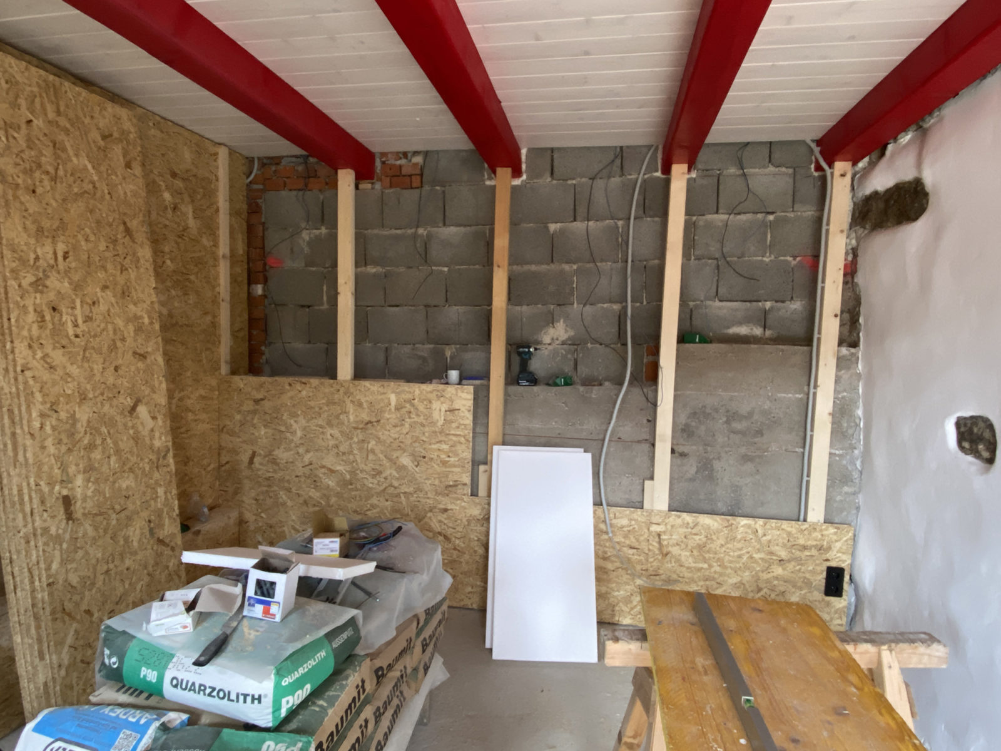
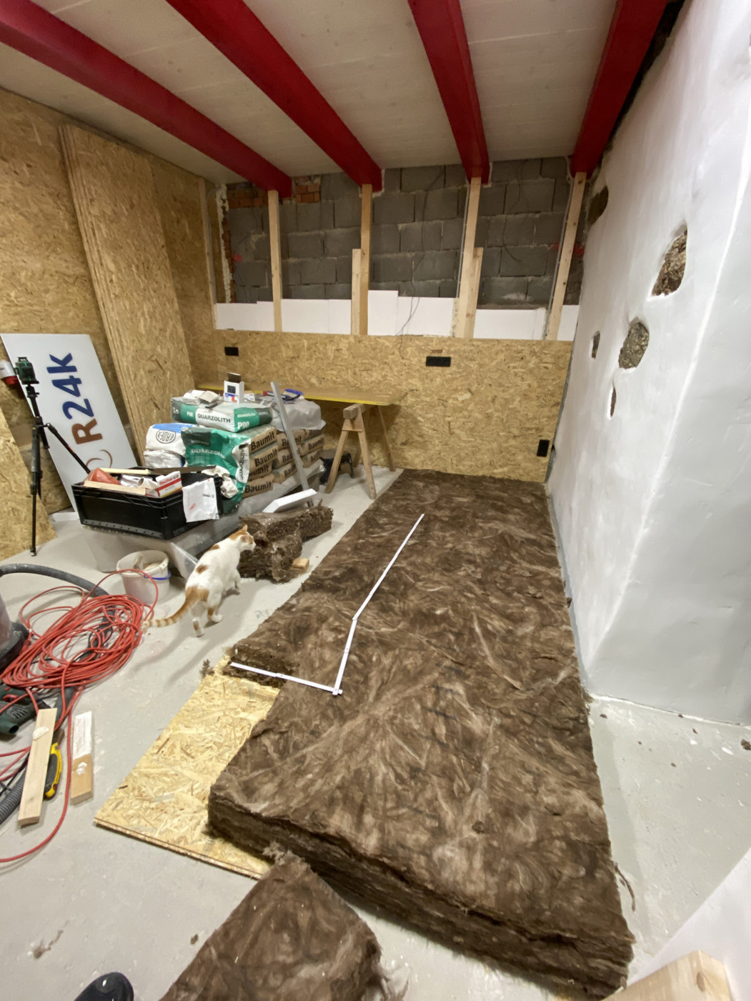
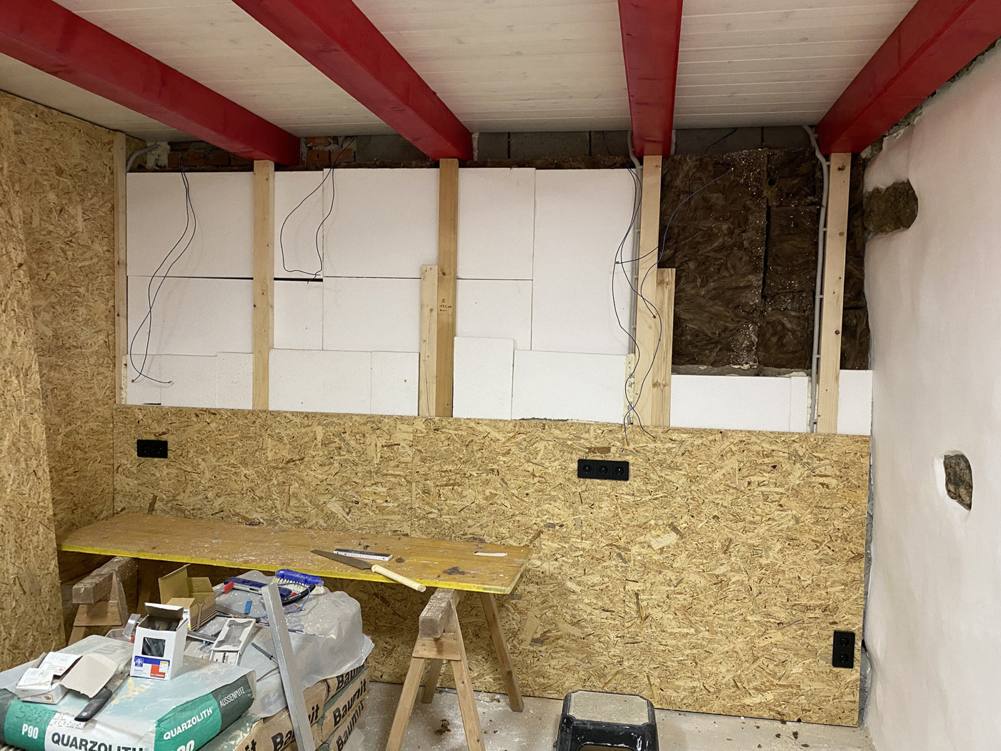
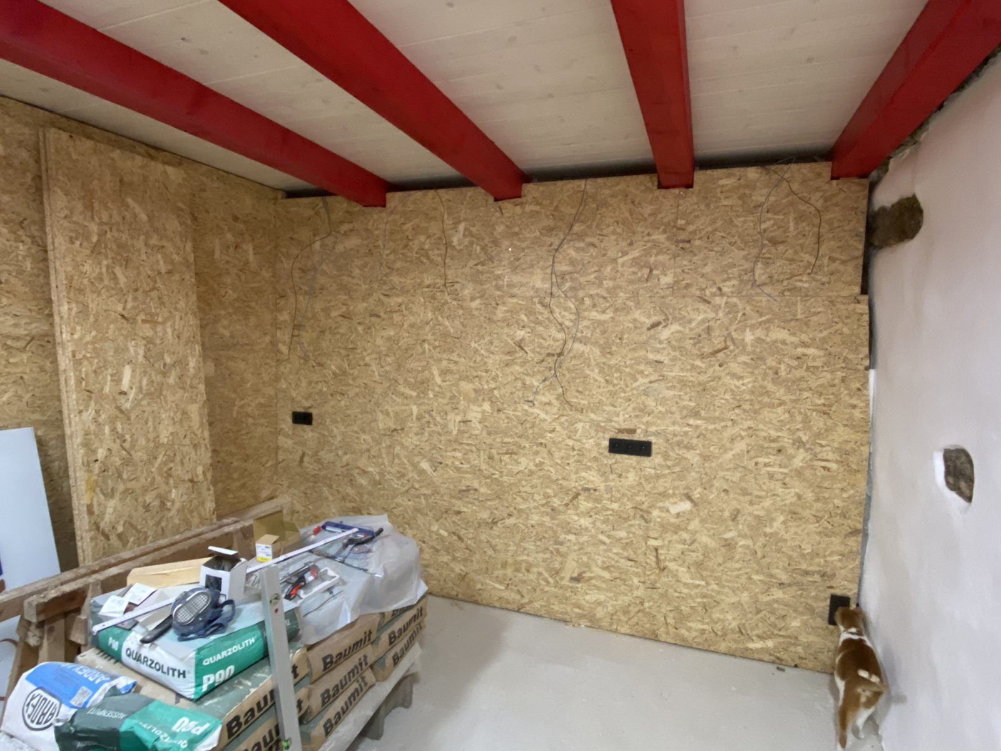
Now it’s time to do the front wall and finish all the ceiling lights. I’m completely NOT satisfied with these lamps. I bought them directly from Paulmann. I’m a big fan of Paulmann, but these ones are SHIT!
They are expensive, but they are looking like cheap plastic –made in China shit–. 3 of them broke during installation. I could repair them with LEGO pieces and superglue 🙂
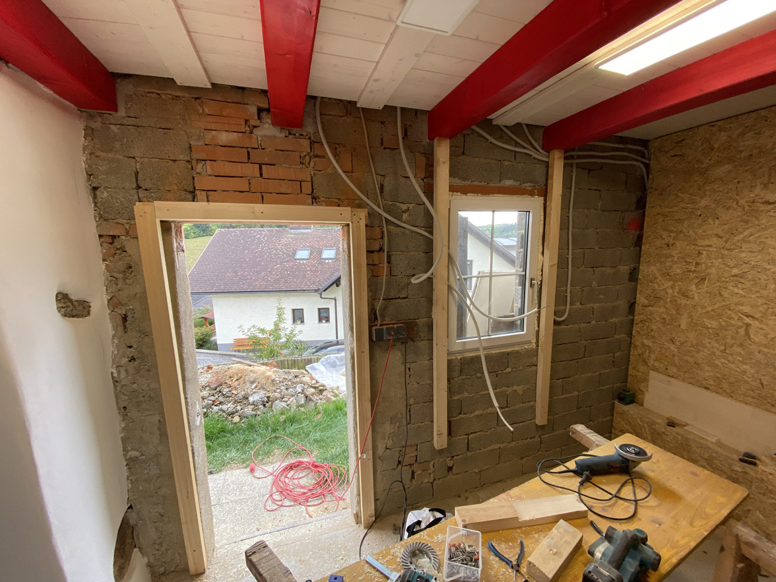
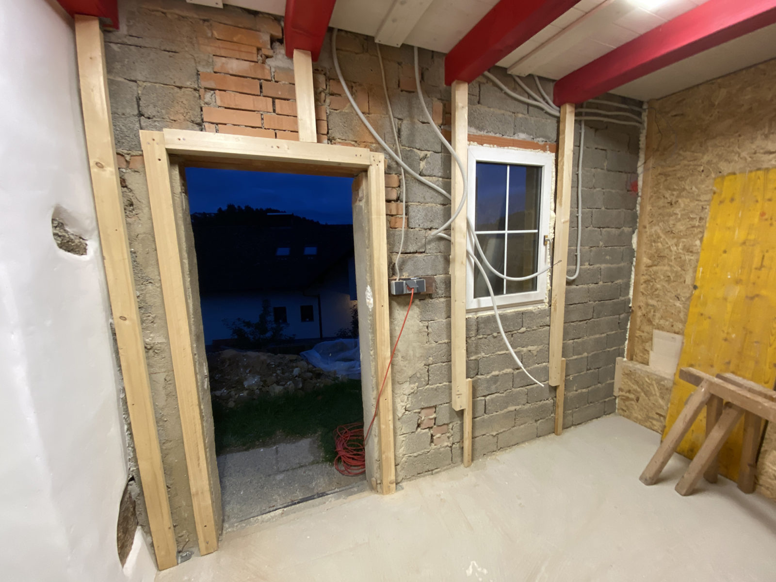
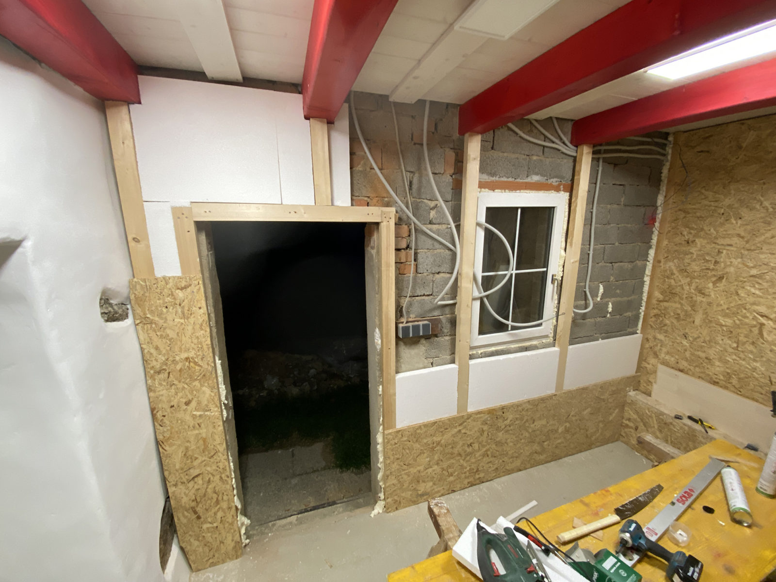
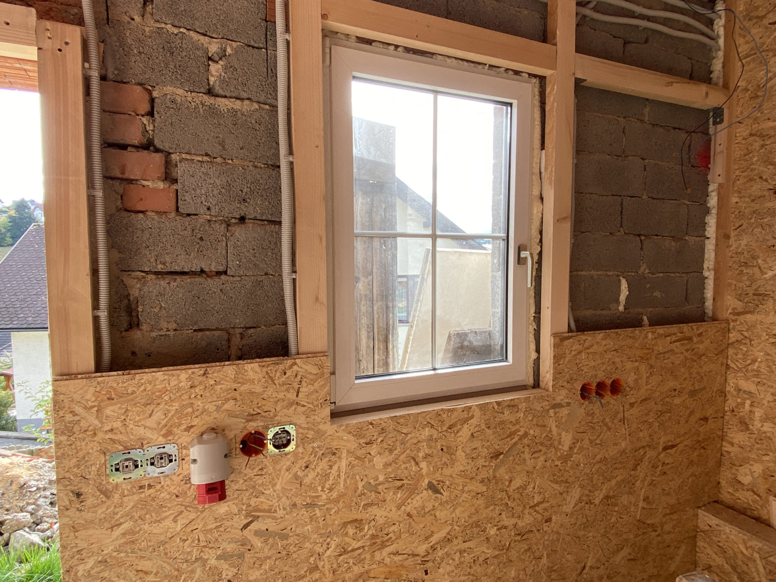
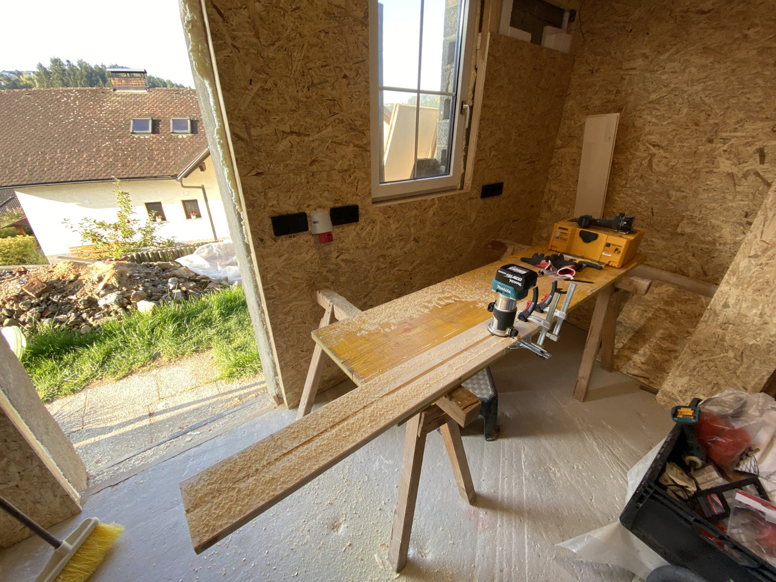
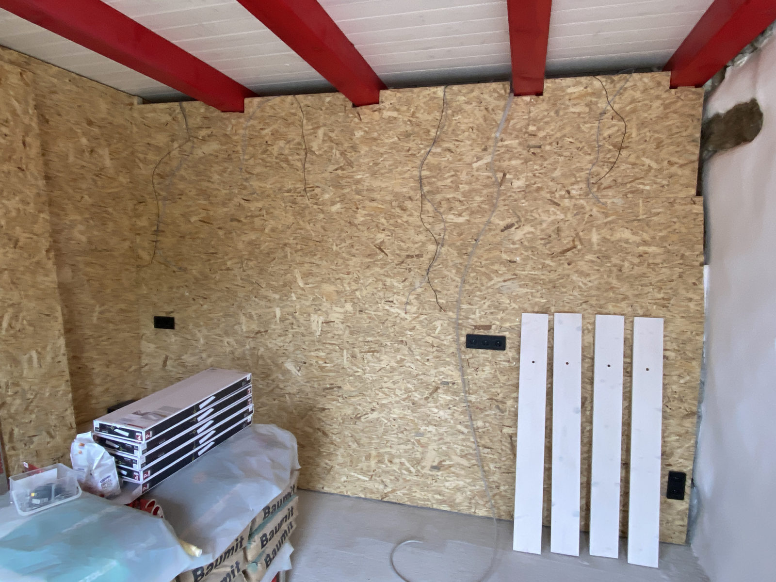
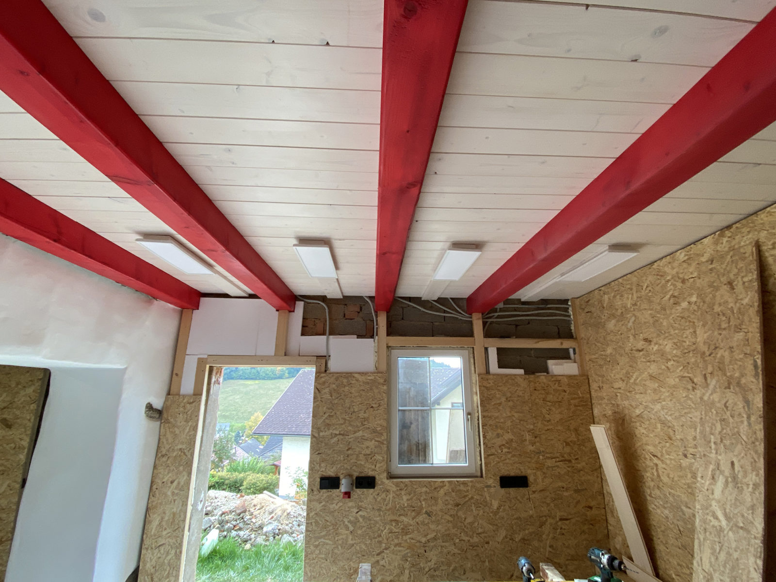
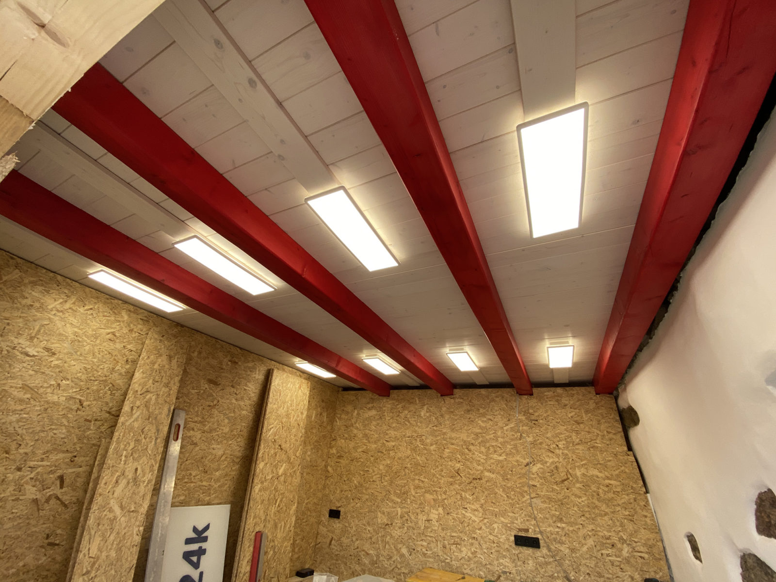
At about 6:30PM today I’ve put the last piece of OSB on the front wall. I used in total 18 boards of 250 x 62.5 cm for the studio.
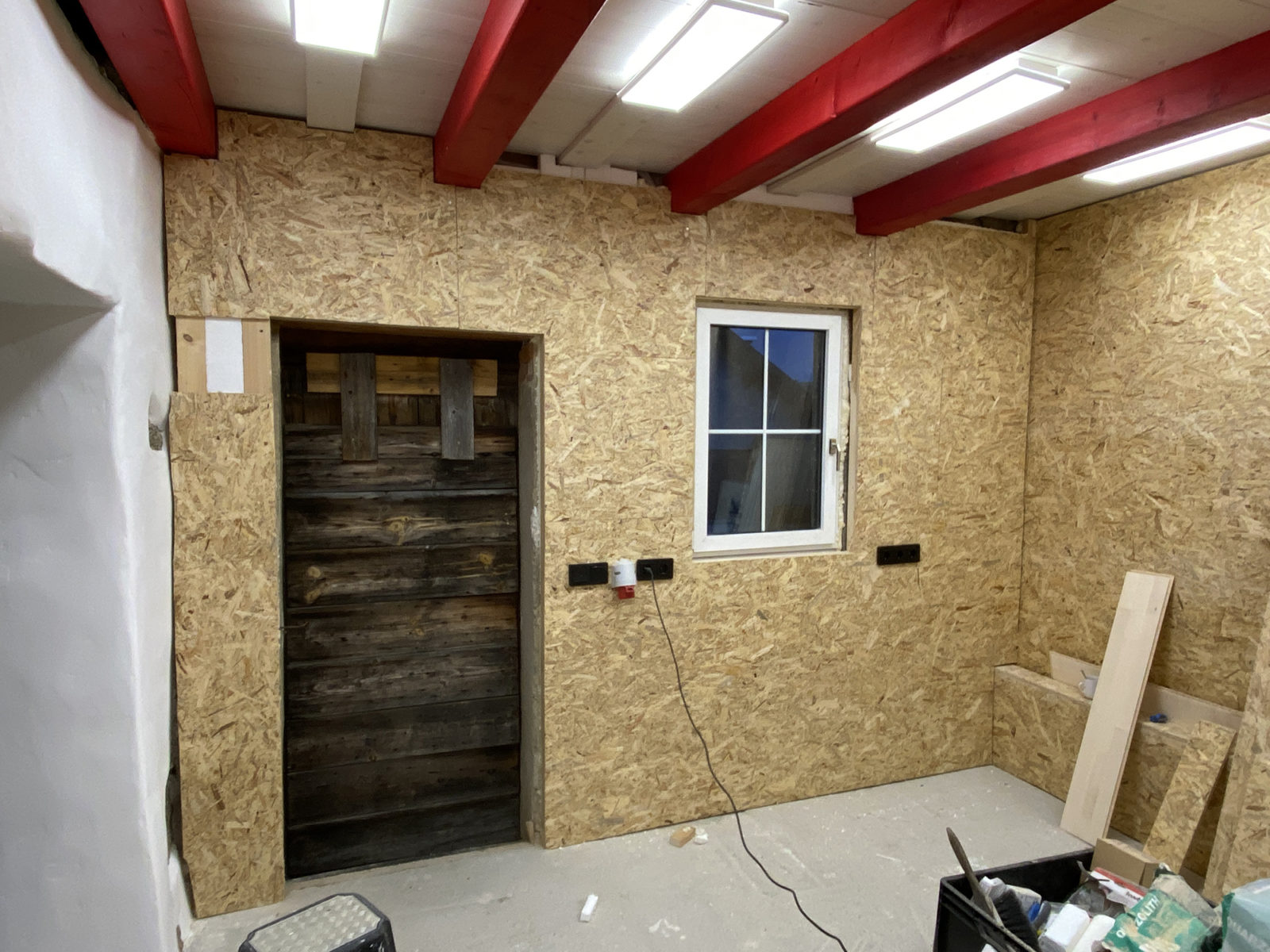
Then I prepared an outlet for the air filter at the ceiling and covered the cable with a piece of wood.
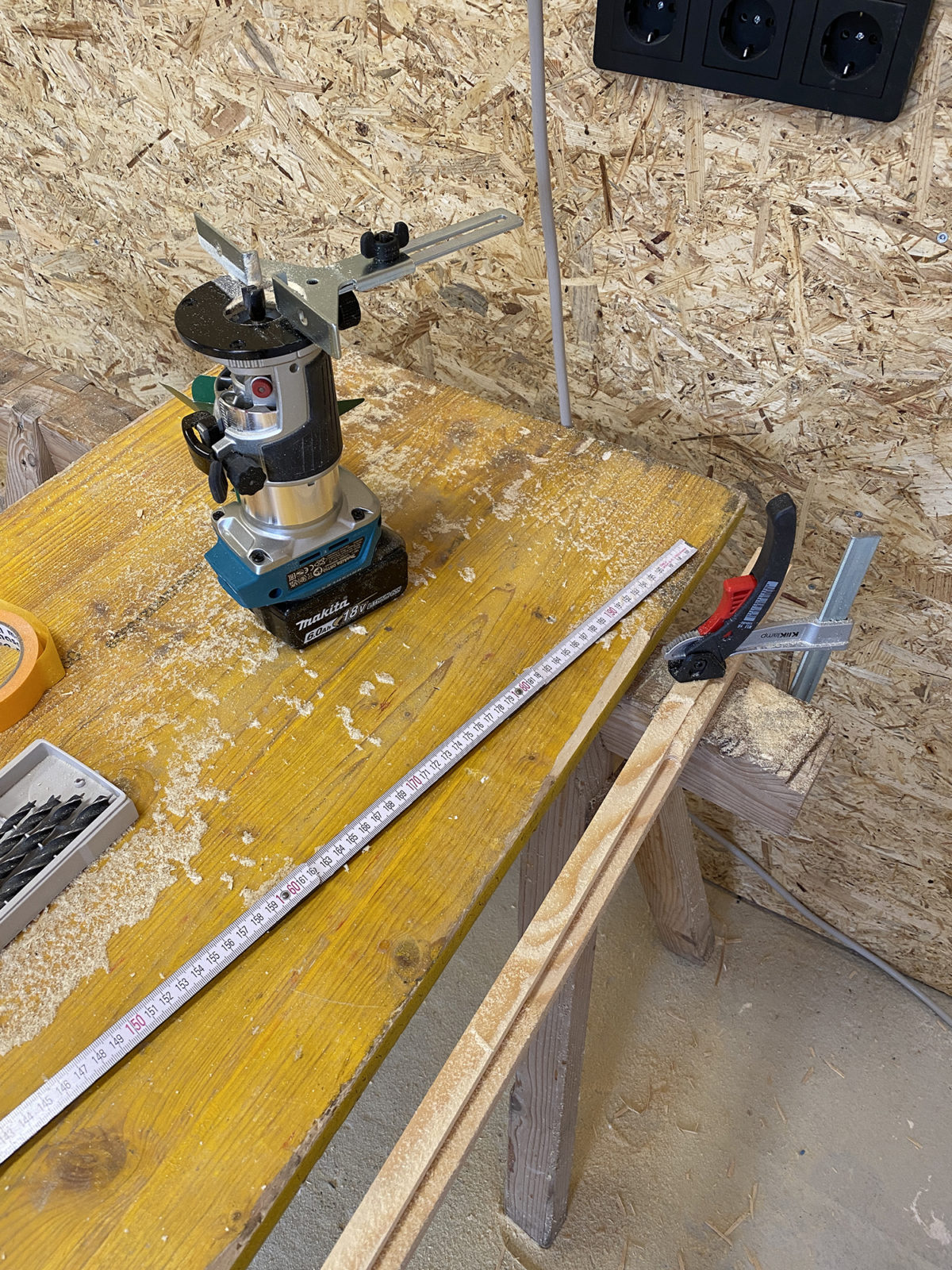
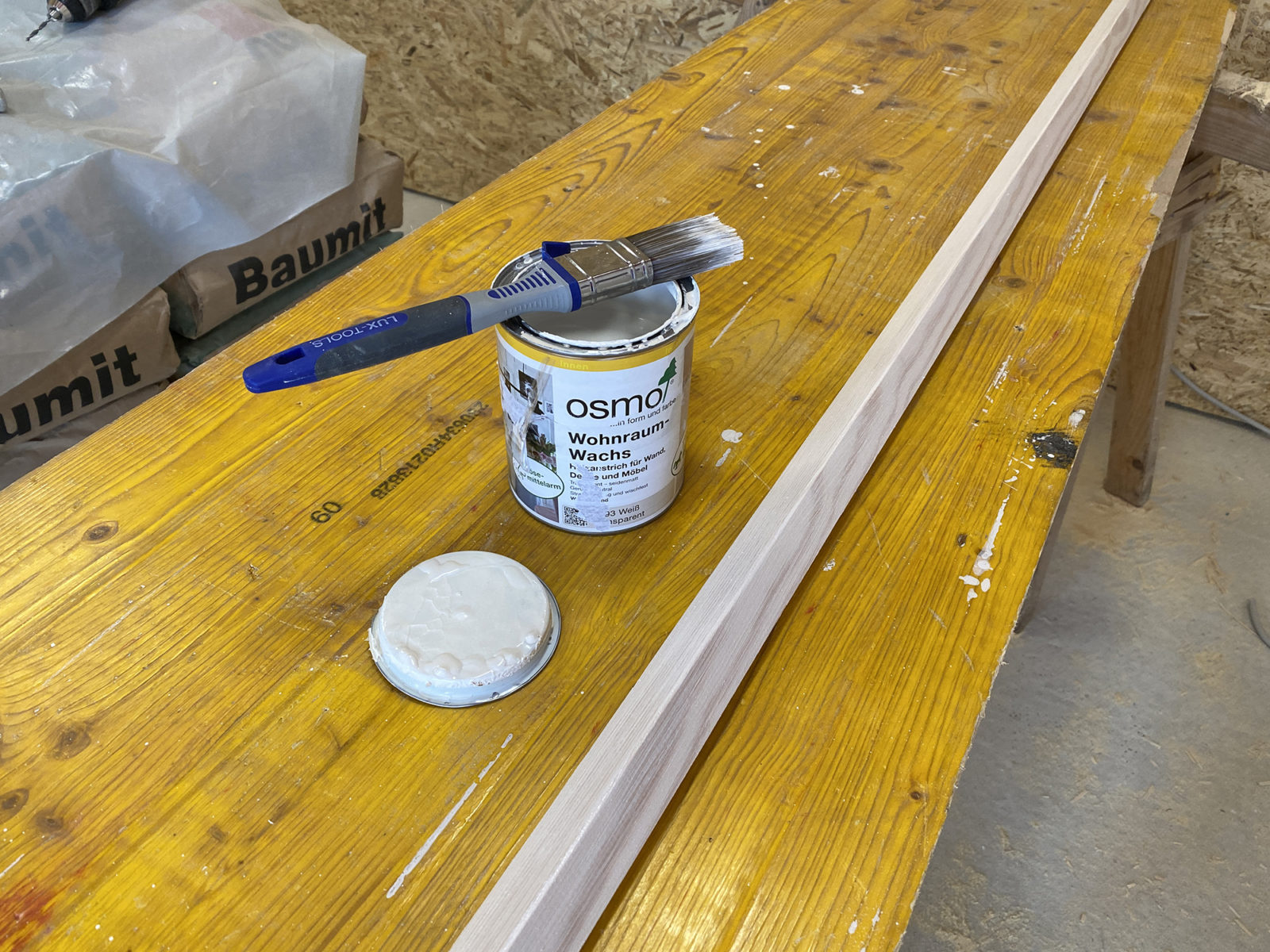
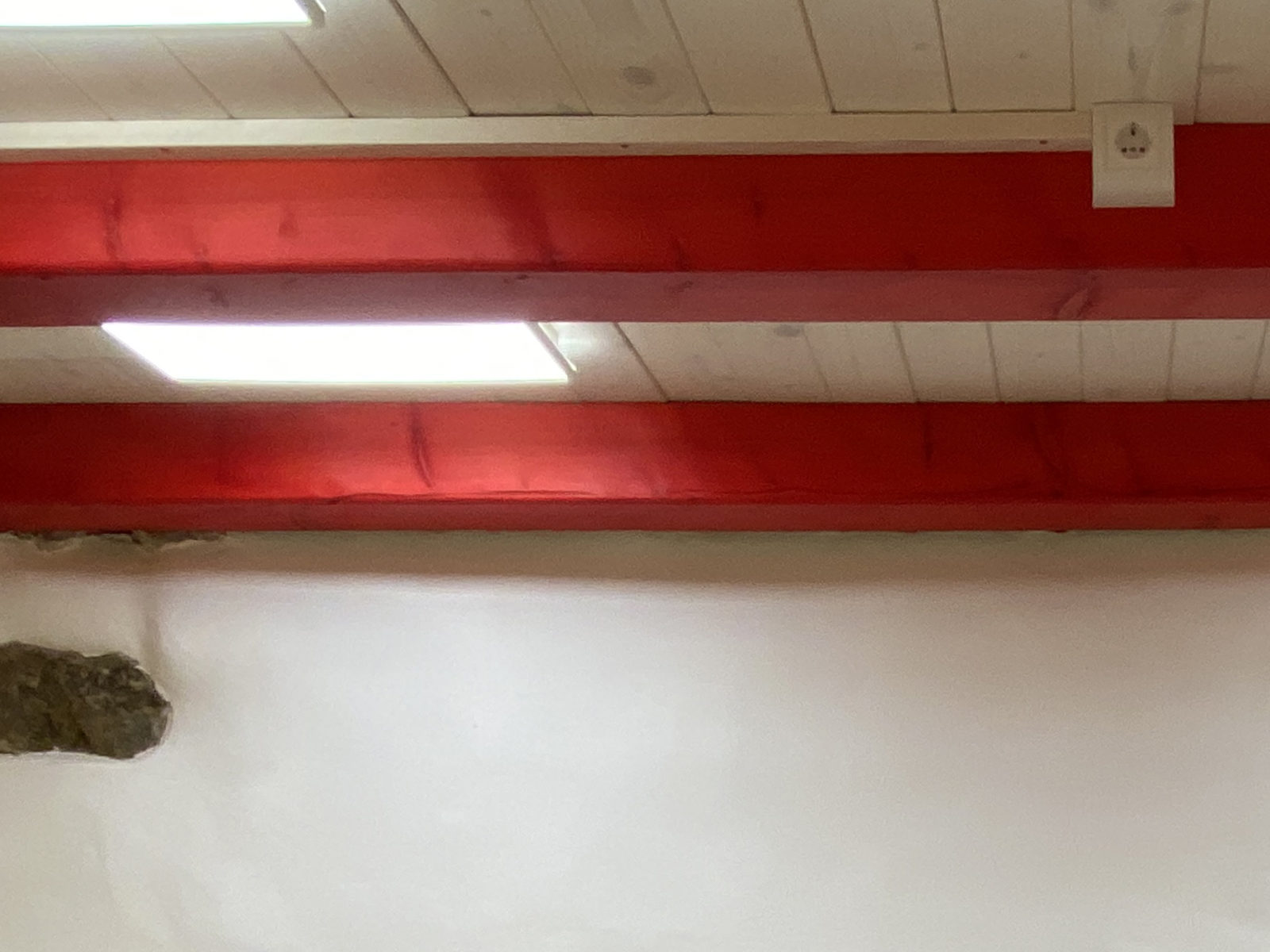
And below are the 4 walls of the studio. So far, so good!! And now comes the difficult part, the finishing touch. I changed my mind and I’m not going to cover the OSB with laminate, but I’m going to cover it with parquet.
The colour of parquet is lighter and will match better with the ceiling. I’ll use the laminate in my kitchen or in my new office later.
I’ll have to cover about 27 m2 in total. This will be a serious challenge and I’ll start with that next week!
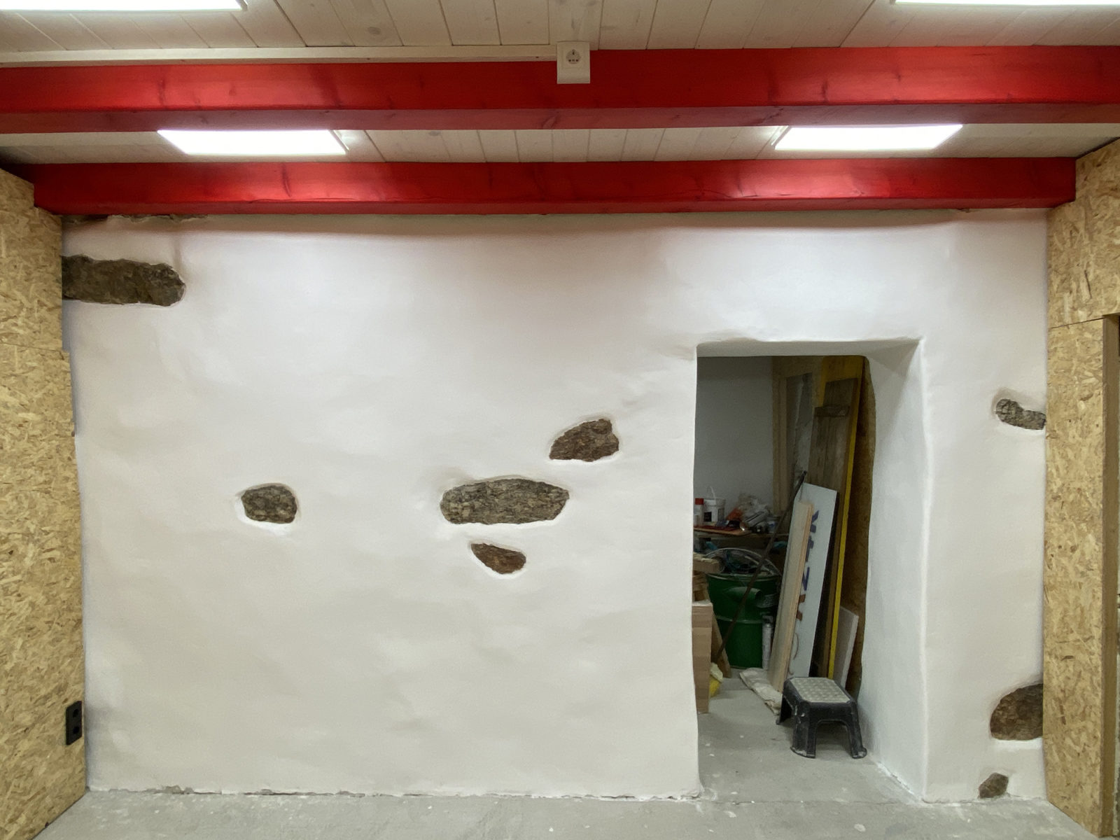
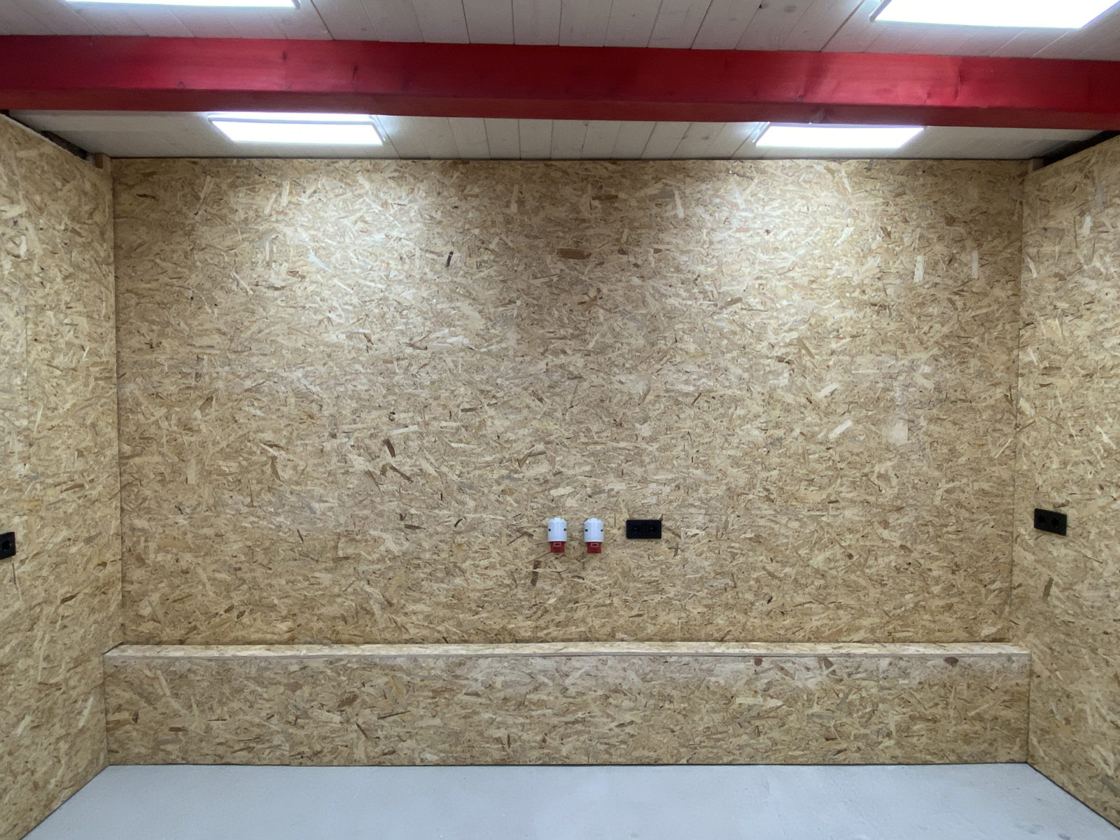
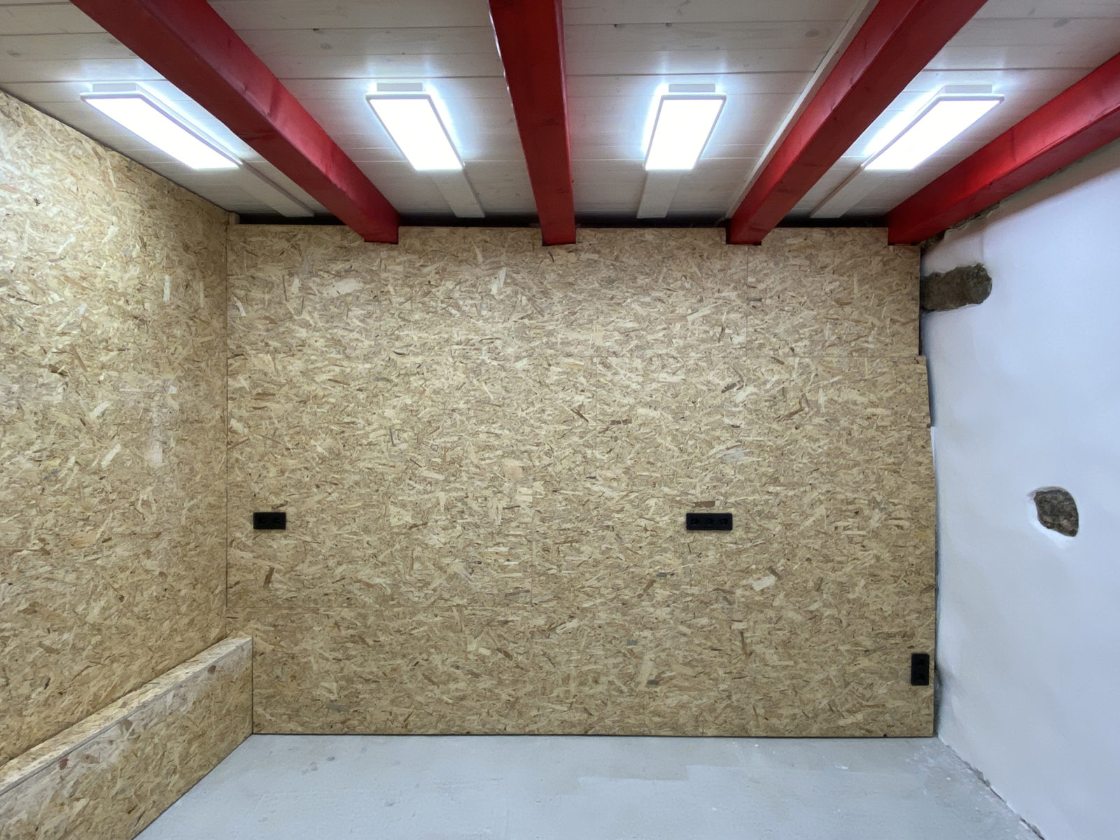
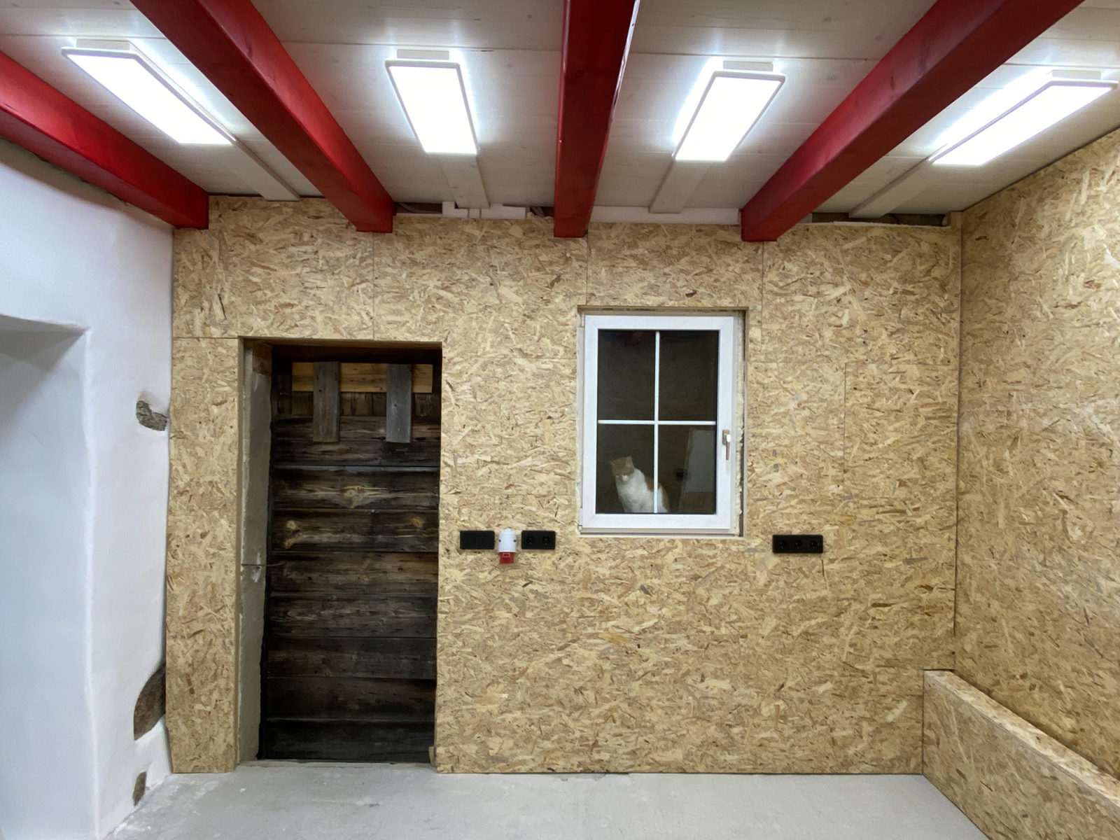
That’s it, it’s looking good, and here once more a picture from before the start. Thanks for reading this post.
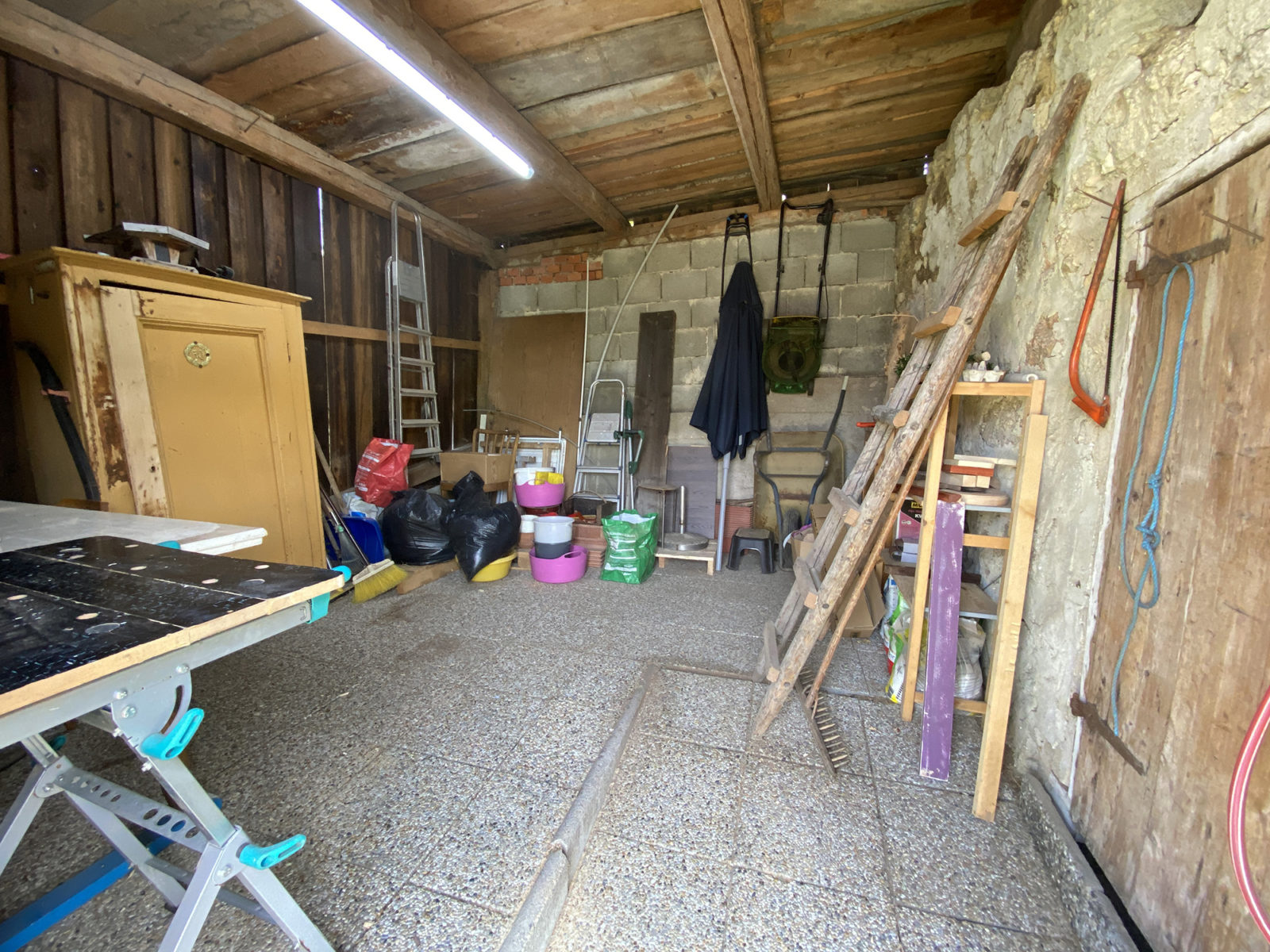
またね (Until next time),
ロナルド
Comment
Comments are closed.
Looks very nice, huge transformation from the old barn. Are you gonna put the door back on the on the inside (to the smaller room on the right of the main door)? Can’t you return the broken lights say you’re not satisfied with the quality…?