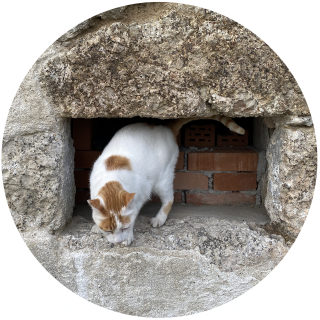
This was a pretty exciting week! Before we started this renovation, my neighbour told me that we had to lift the roof at the end to straighten it again. The original construction of the barn was in wood and it probably sank into the ground for about 25 cm. With the conversion from wooden to stone construction (probably in the 1950s) they didn’t level the roof but just created the supporting wall slanted.
I wasn’t sure what to do, I thought the building might collapse when we would lift it. My neighbours told me not to worry; it will hold!
I started removing the old planks which formed the ceiling/attic flooring:
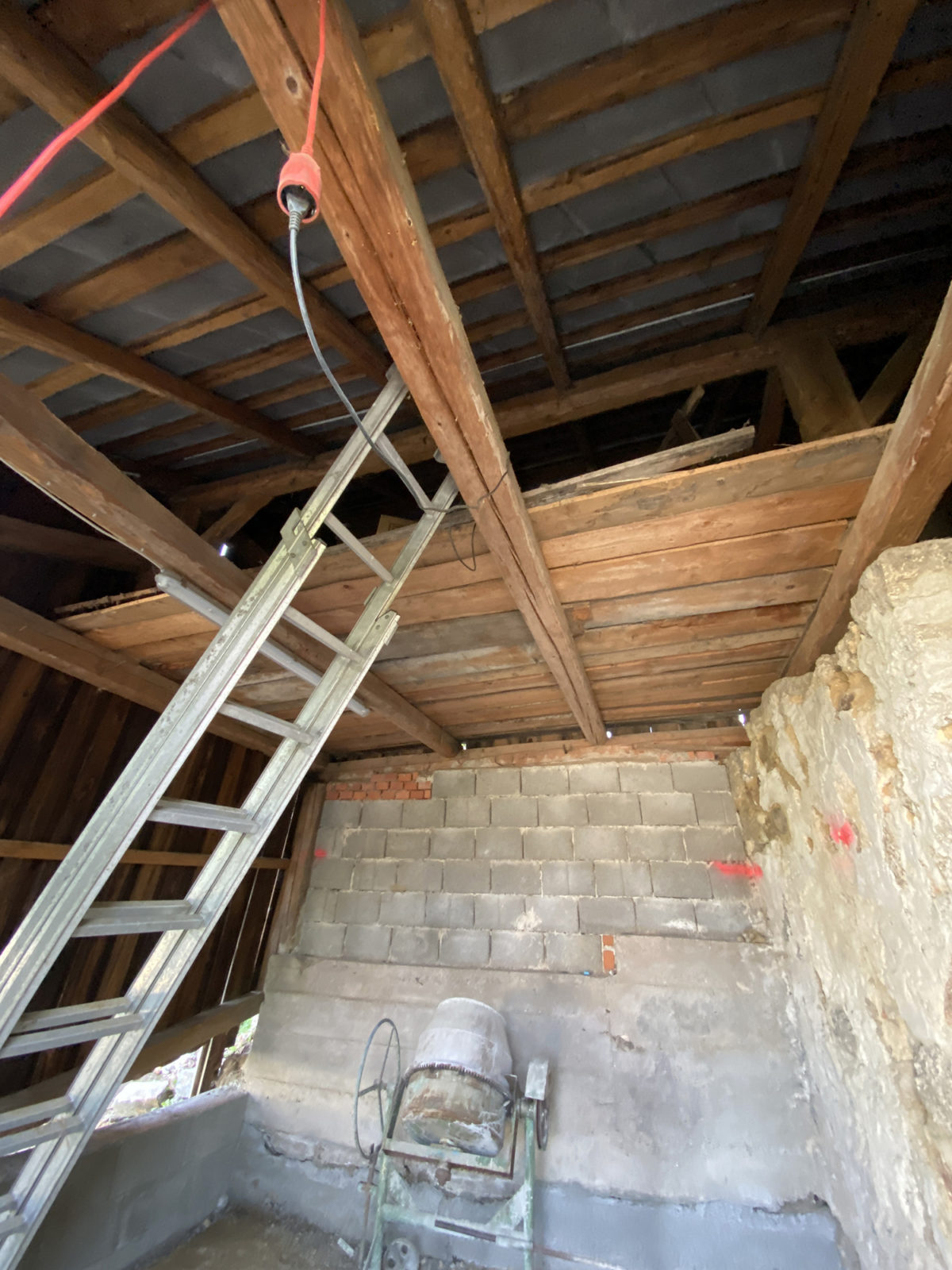
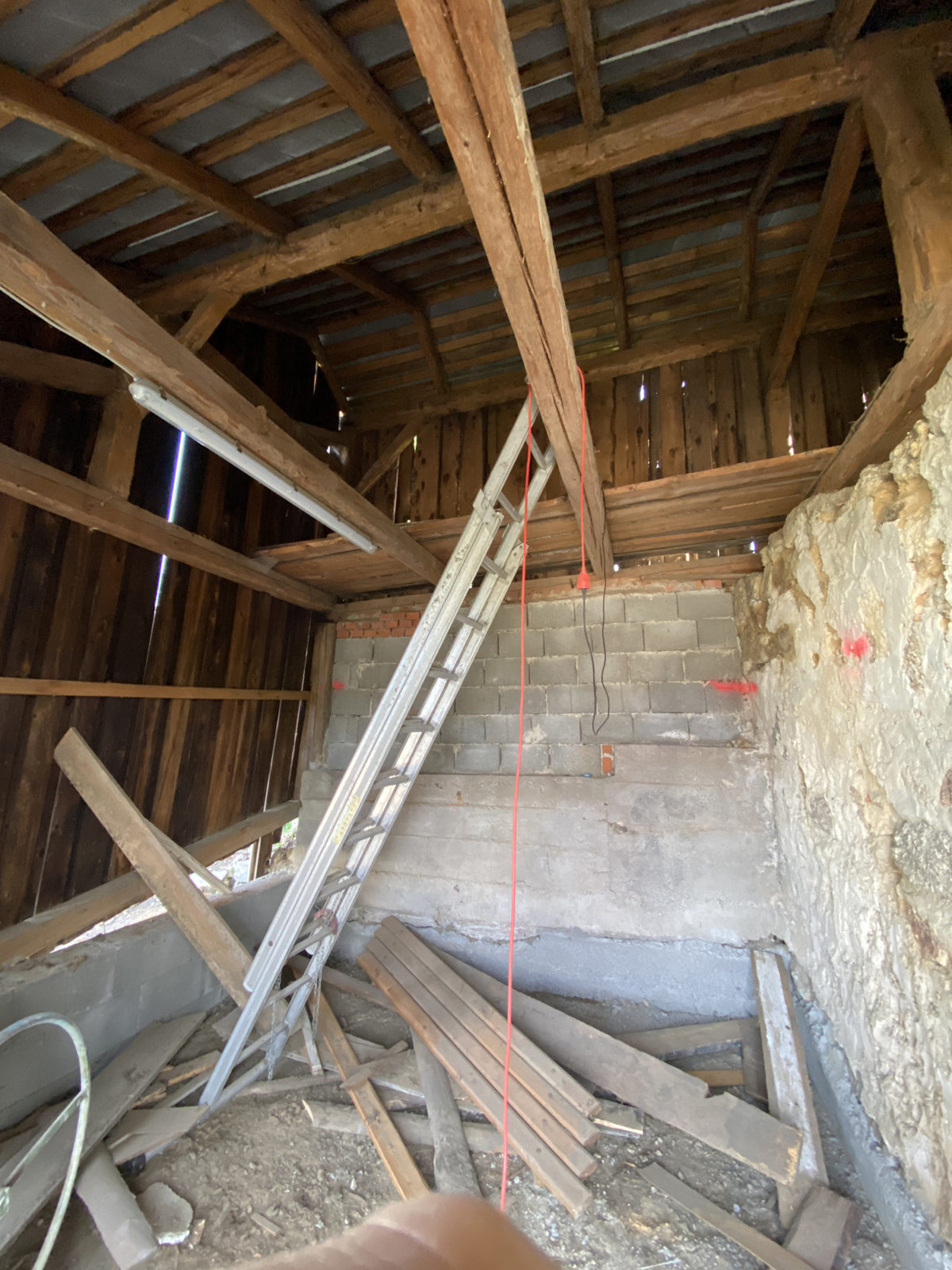
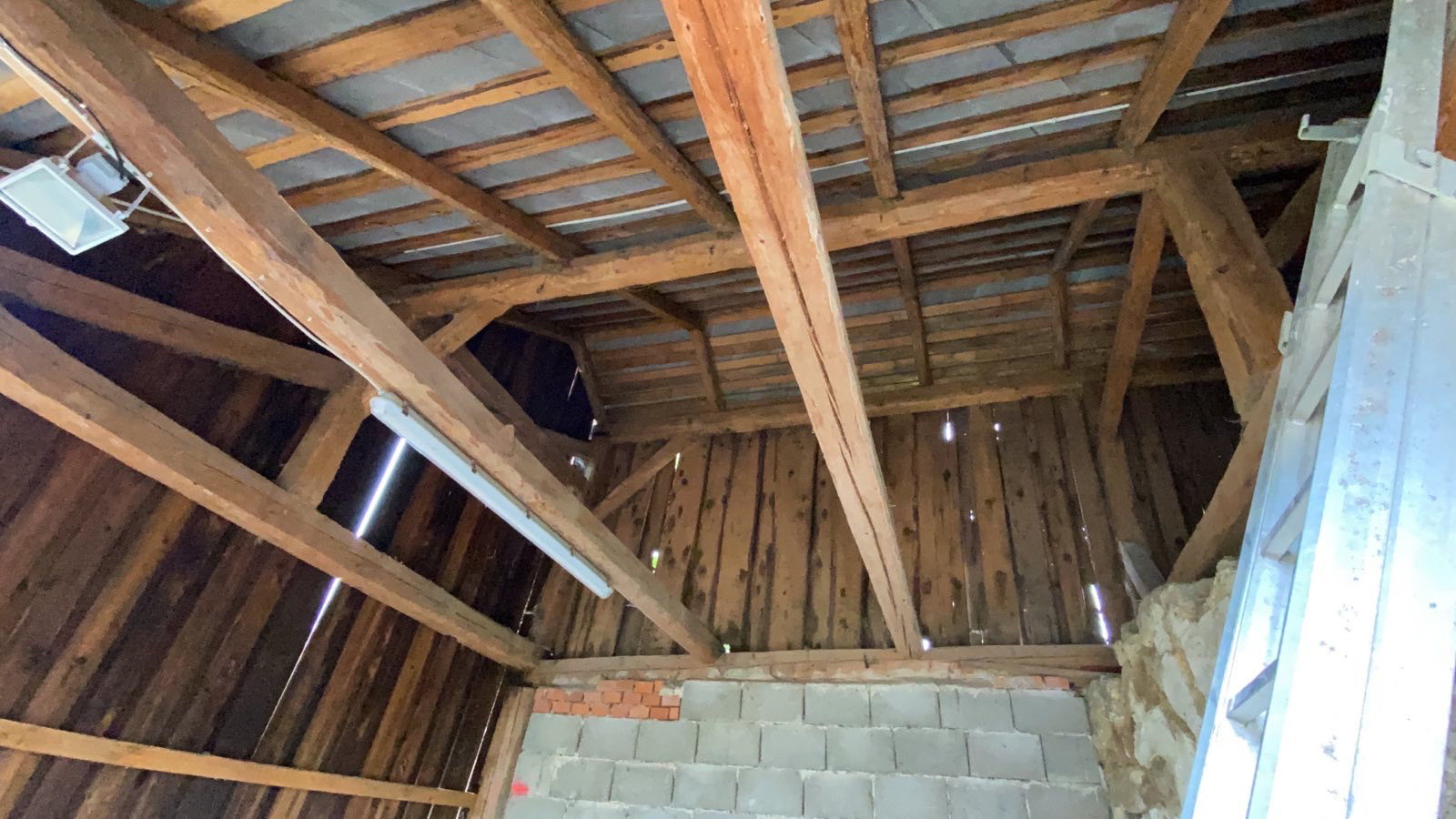
I also removed the window frames and we closed the gaps with bricks:
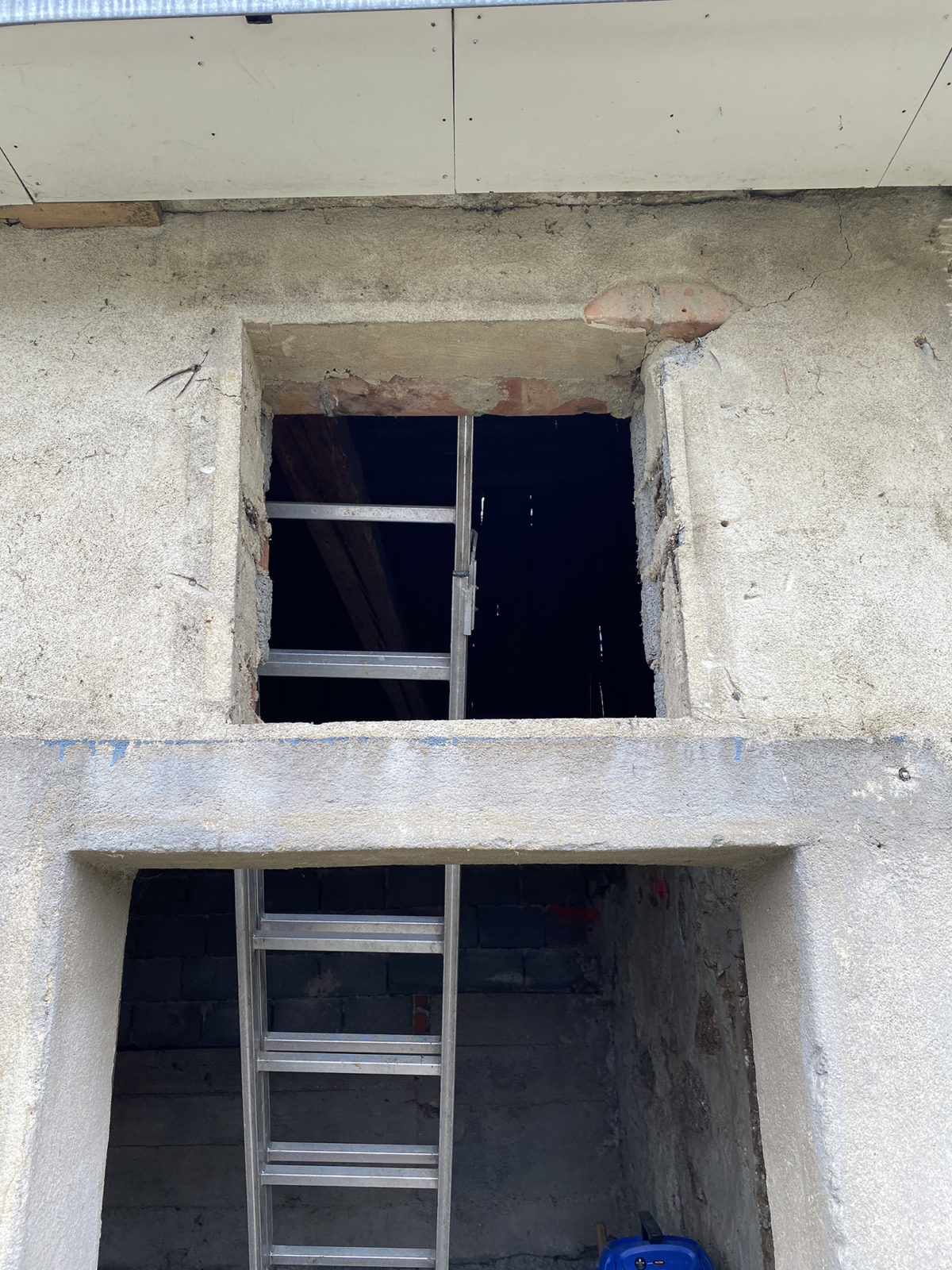
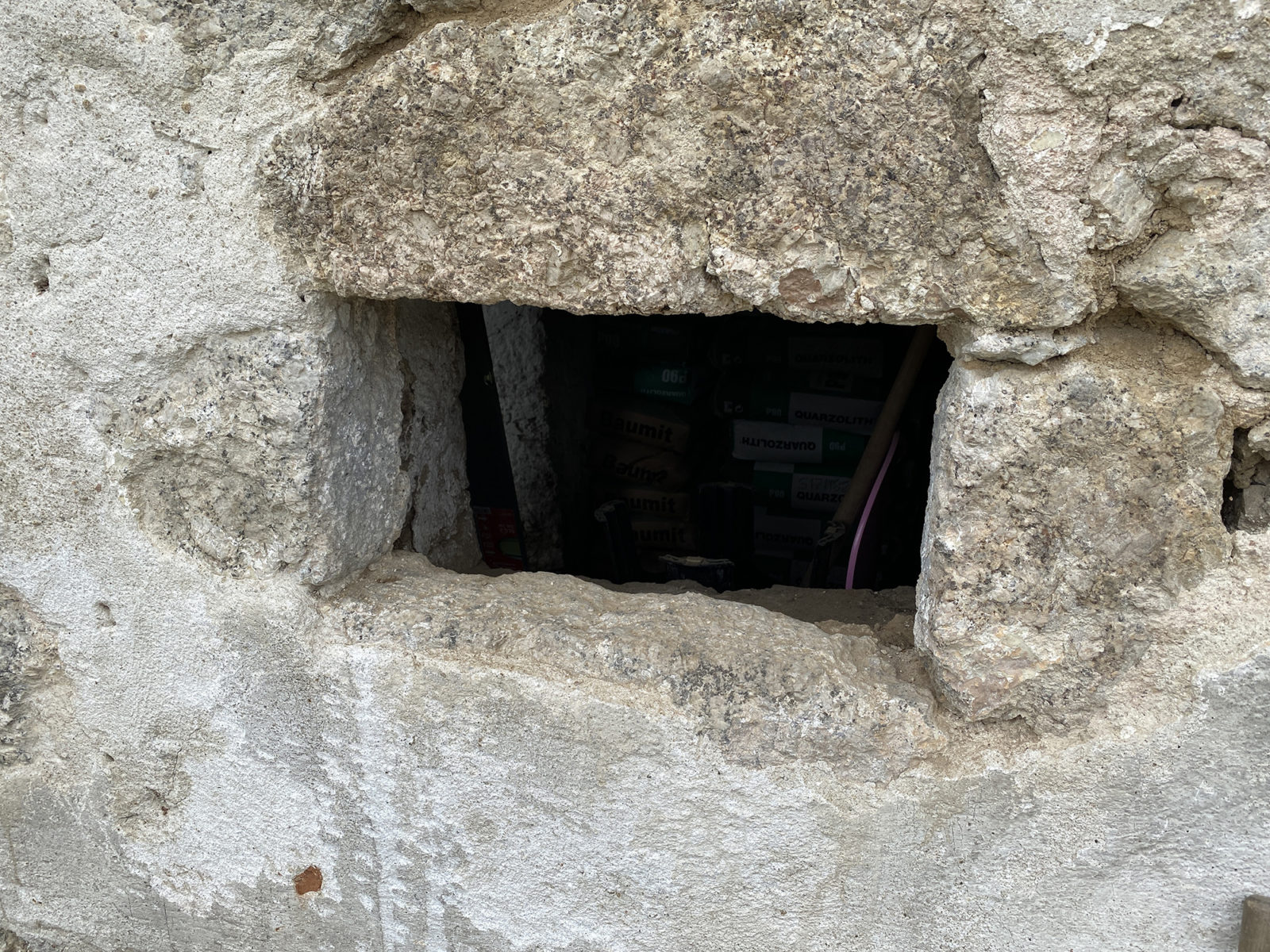
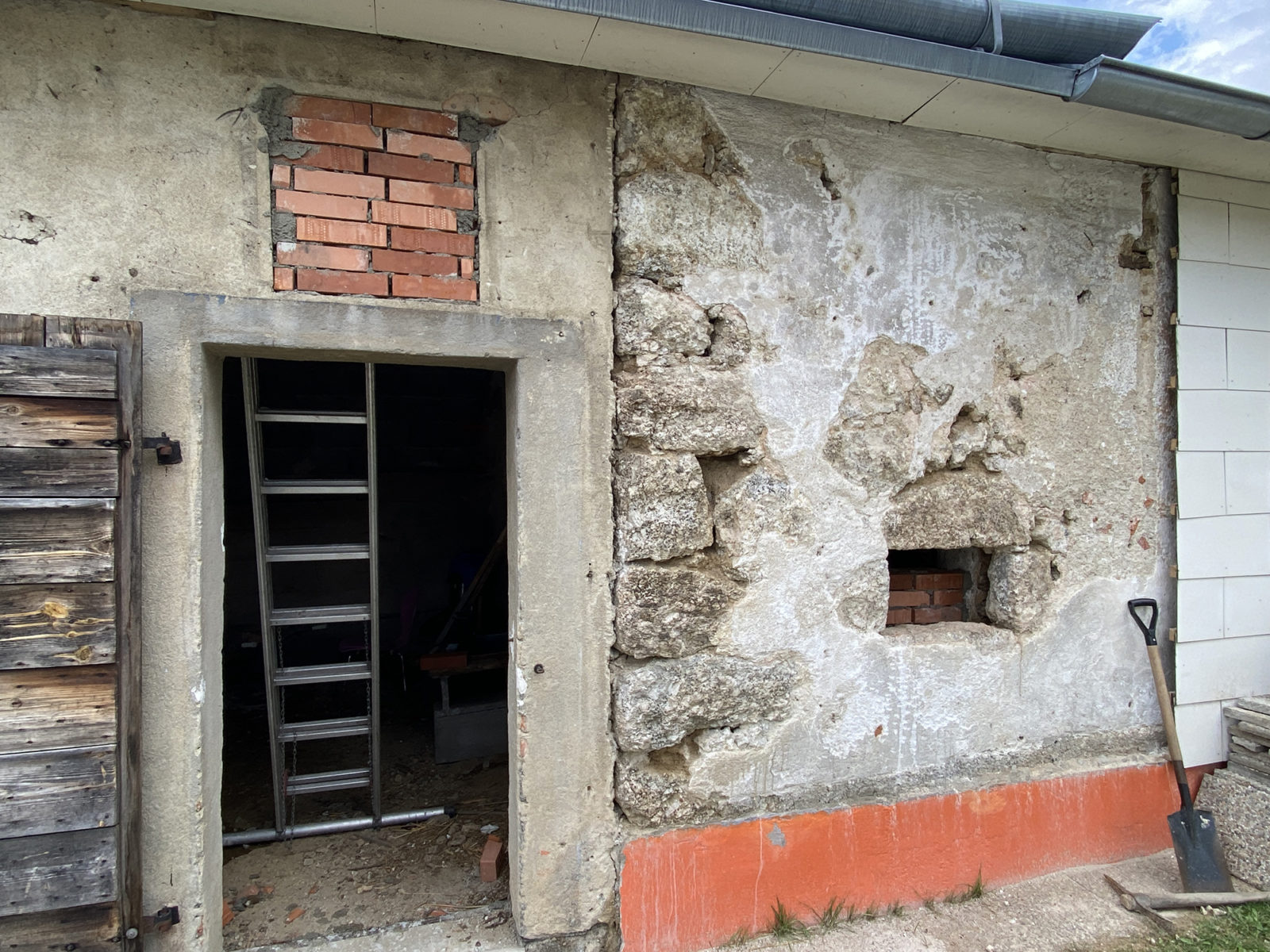
We also started repairing the door opening in the original wall with a lot of rebar and concrete:
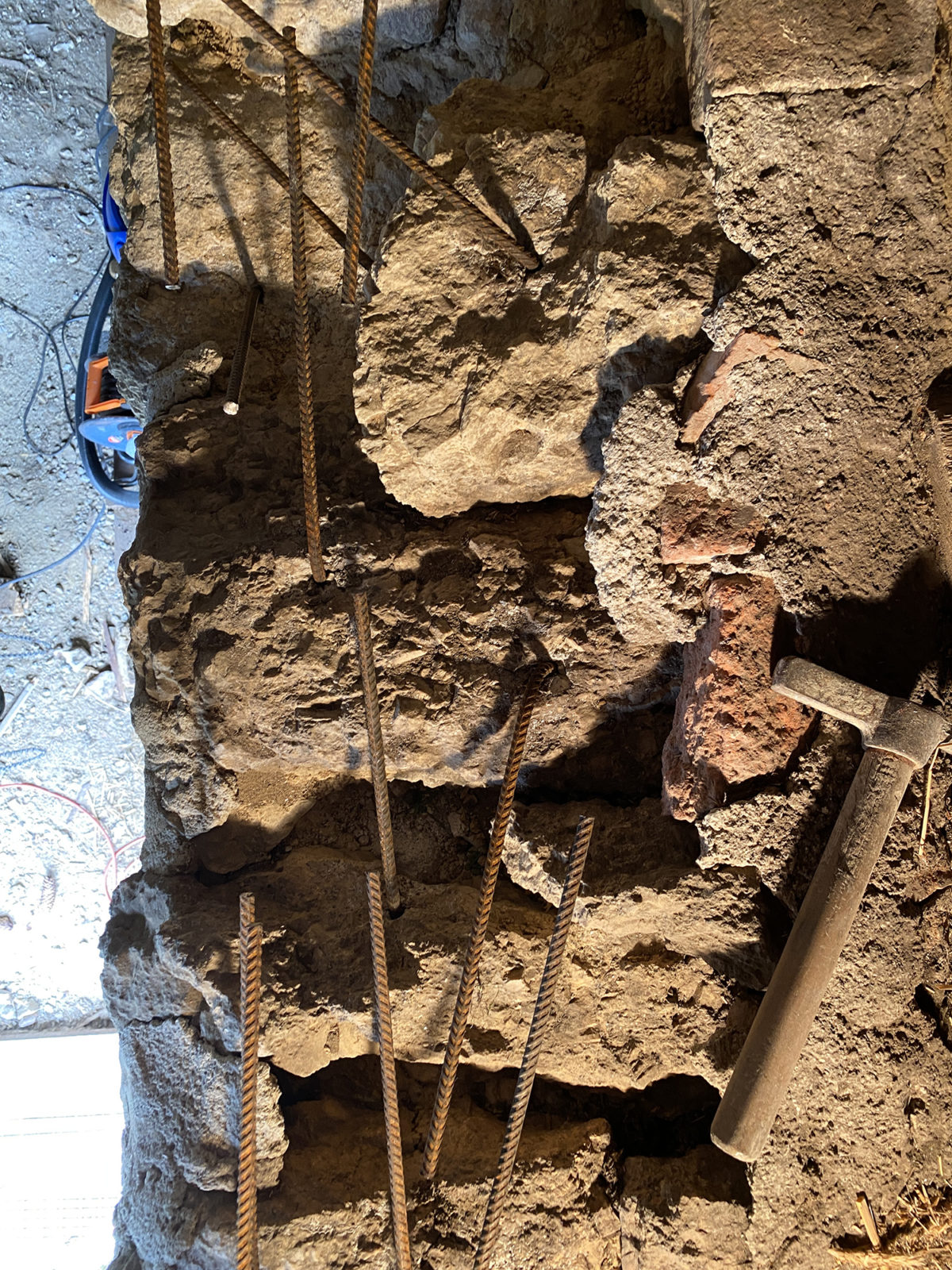
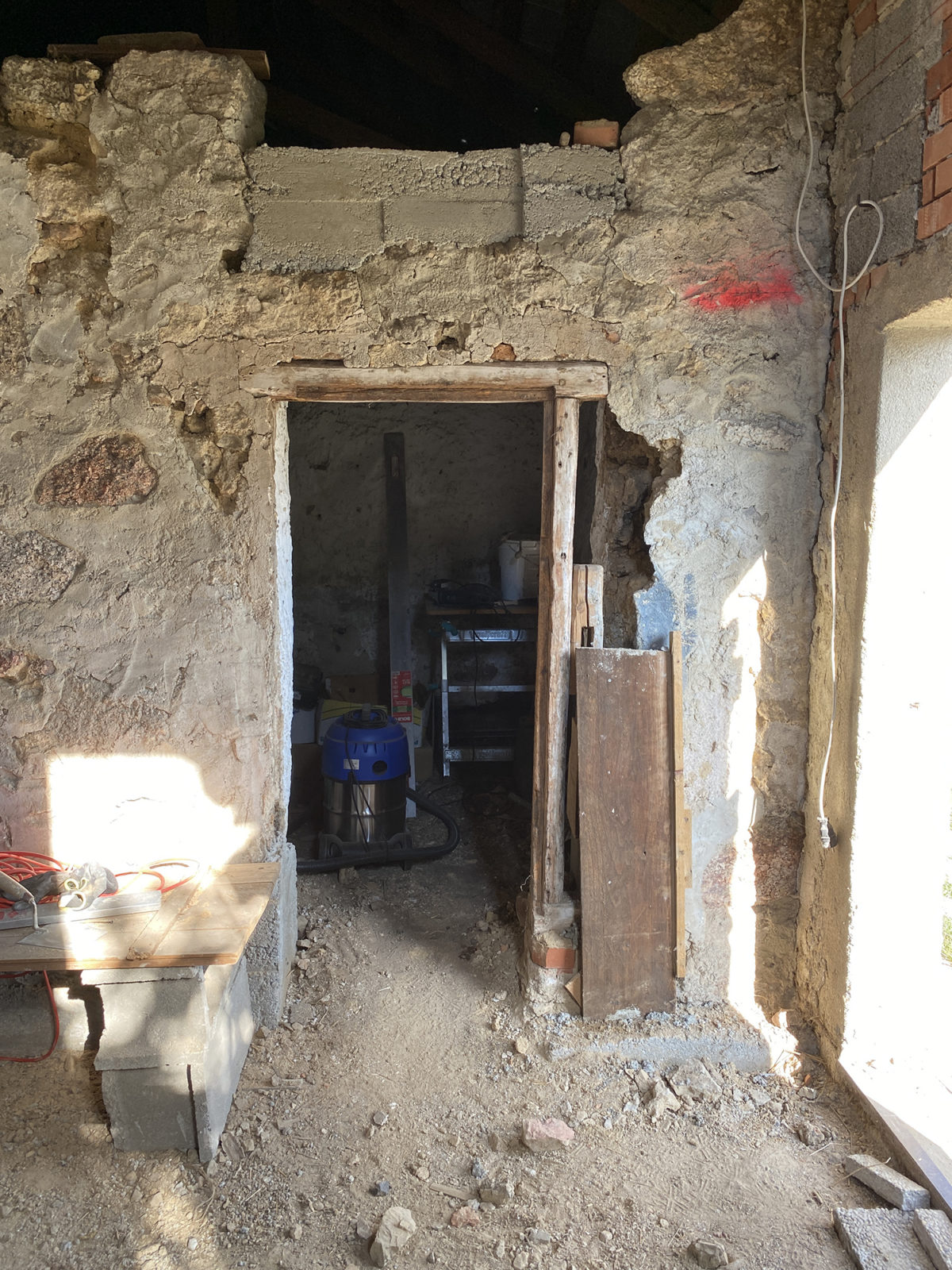
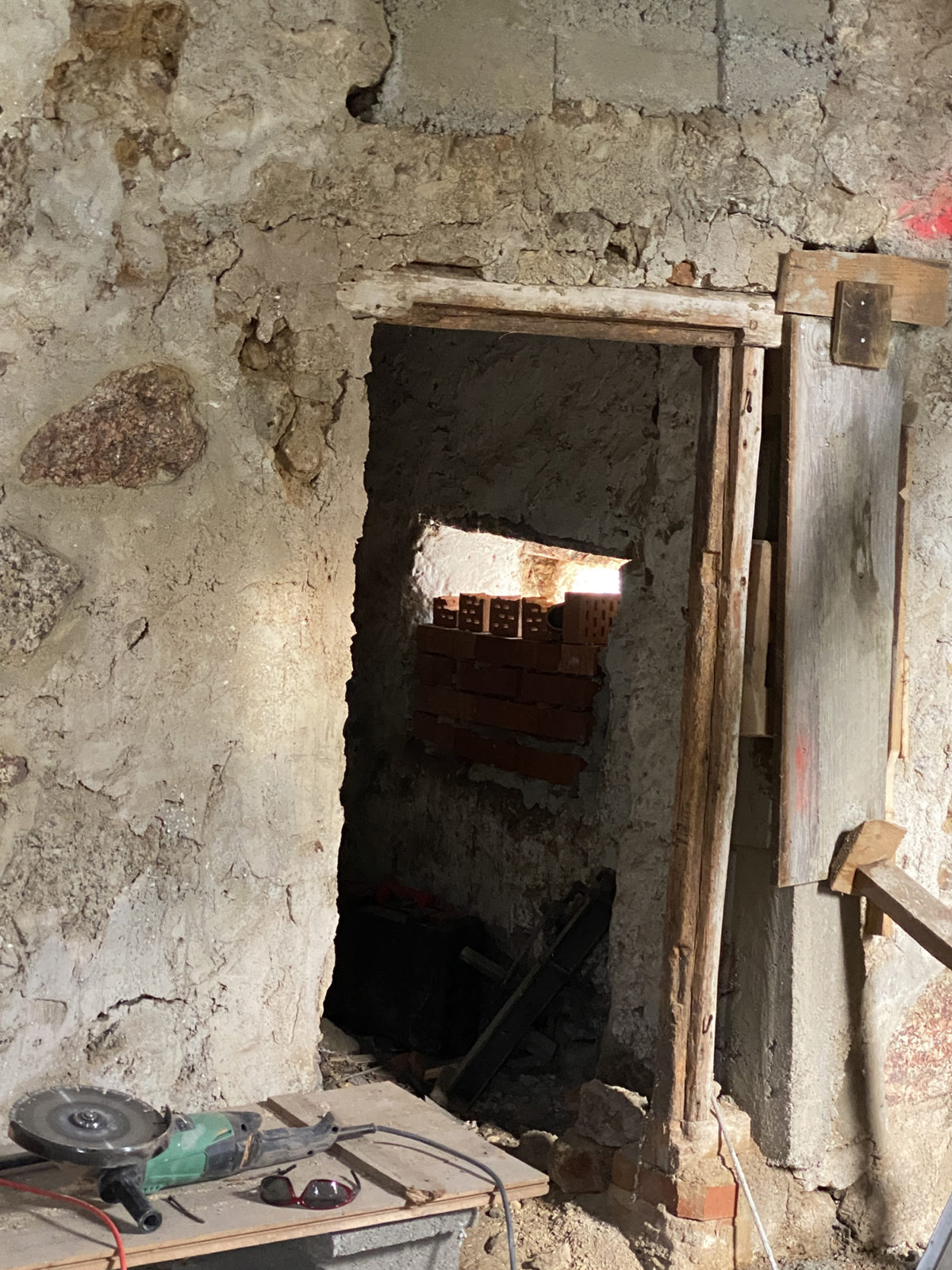
Wednesday evening the jacks arrived to lift the roof. These are originally big jacks from agricultural machines:
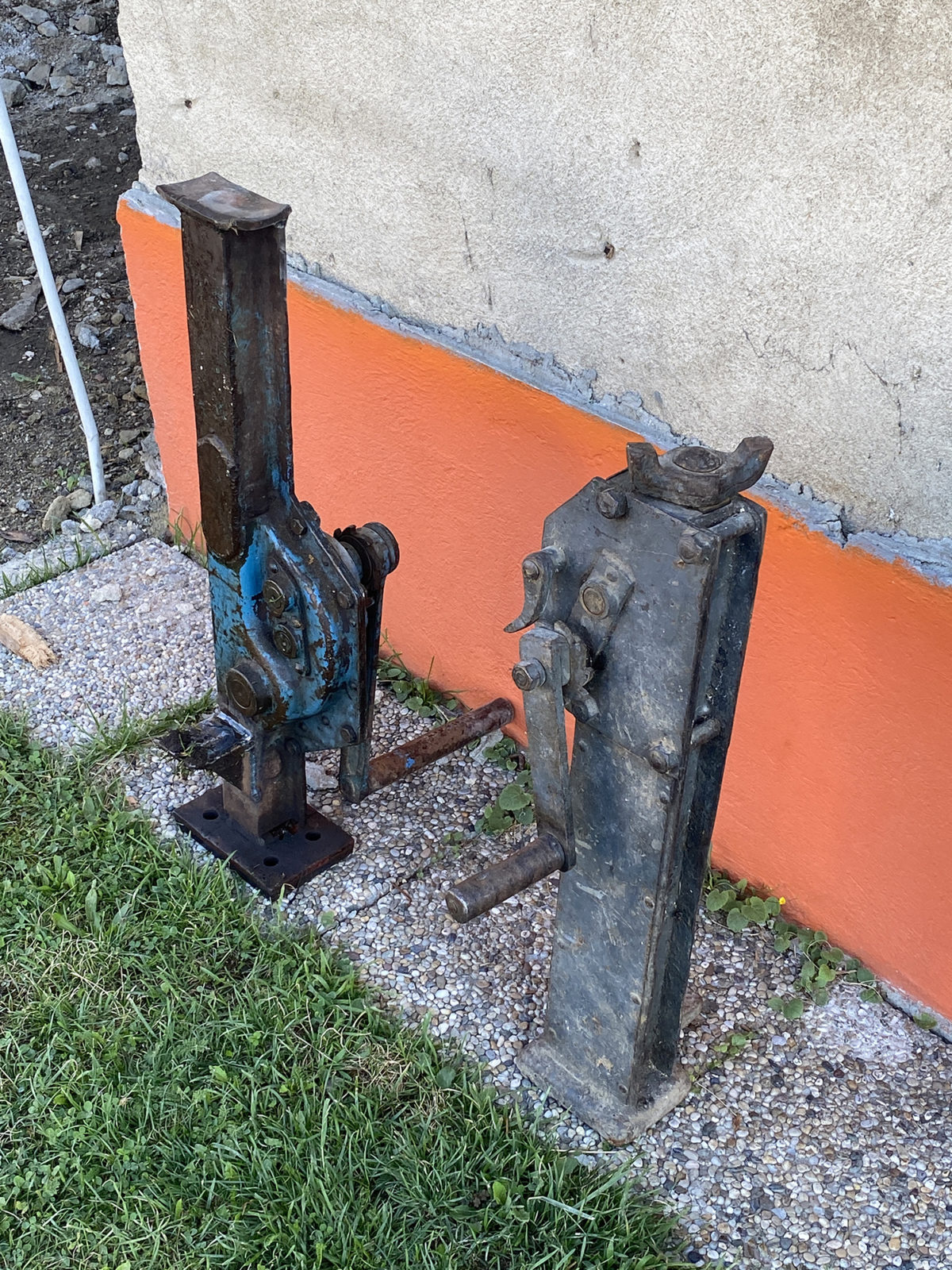
We lifted the roof about 25cm!
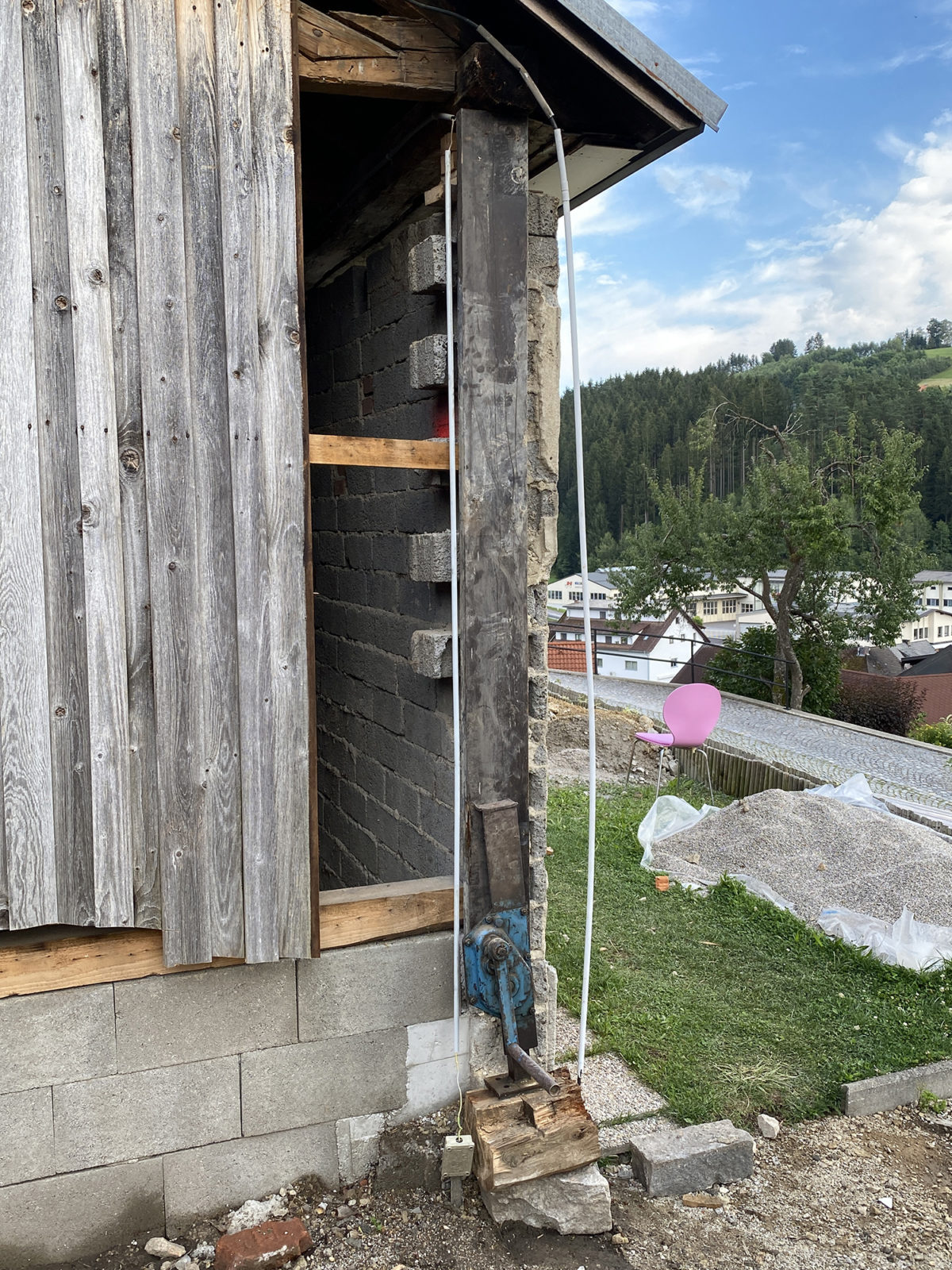

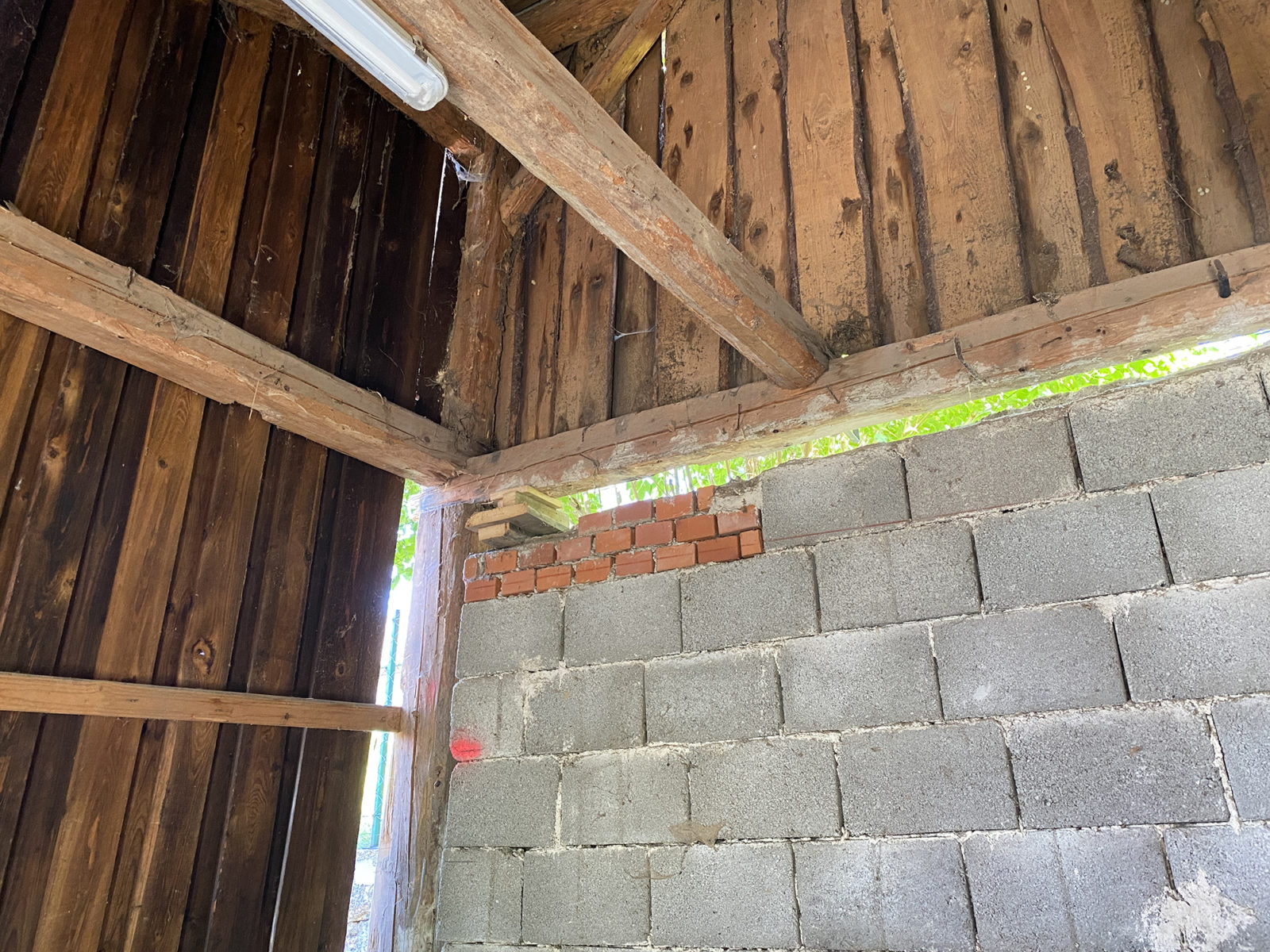
We removed the rotten wood in the corner and created a new corner from concrete. On top of this concrete we will put bricks:
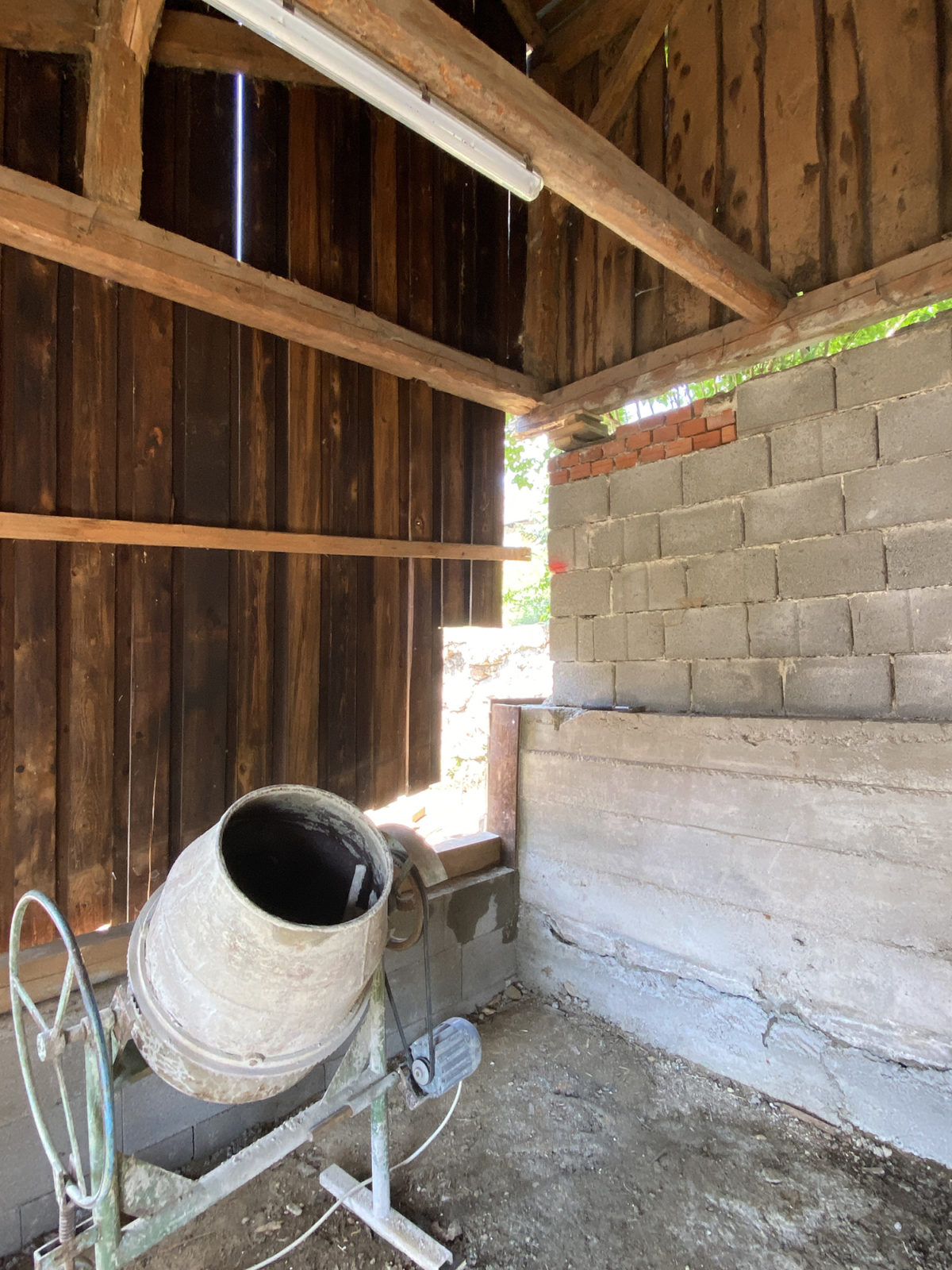
And then I got a new idea. I want the space in the attic to be as big as possible, so I decided that we need to lower the ceiling. The studio still will have a height of about 245cm.
Thursday evening the beams for the ceiling and the attic flooring arrived:
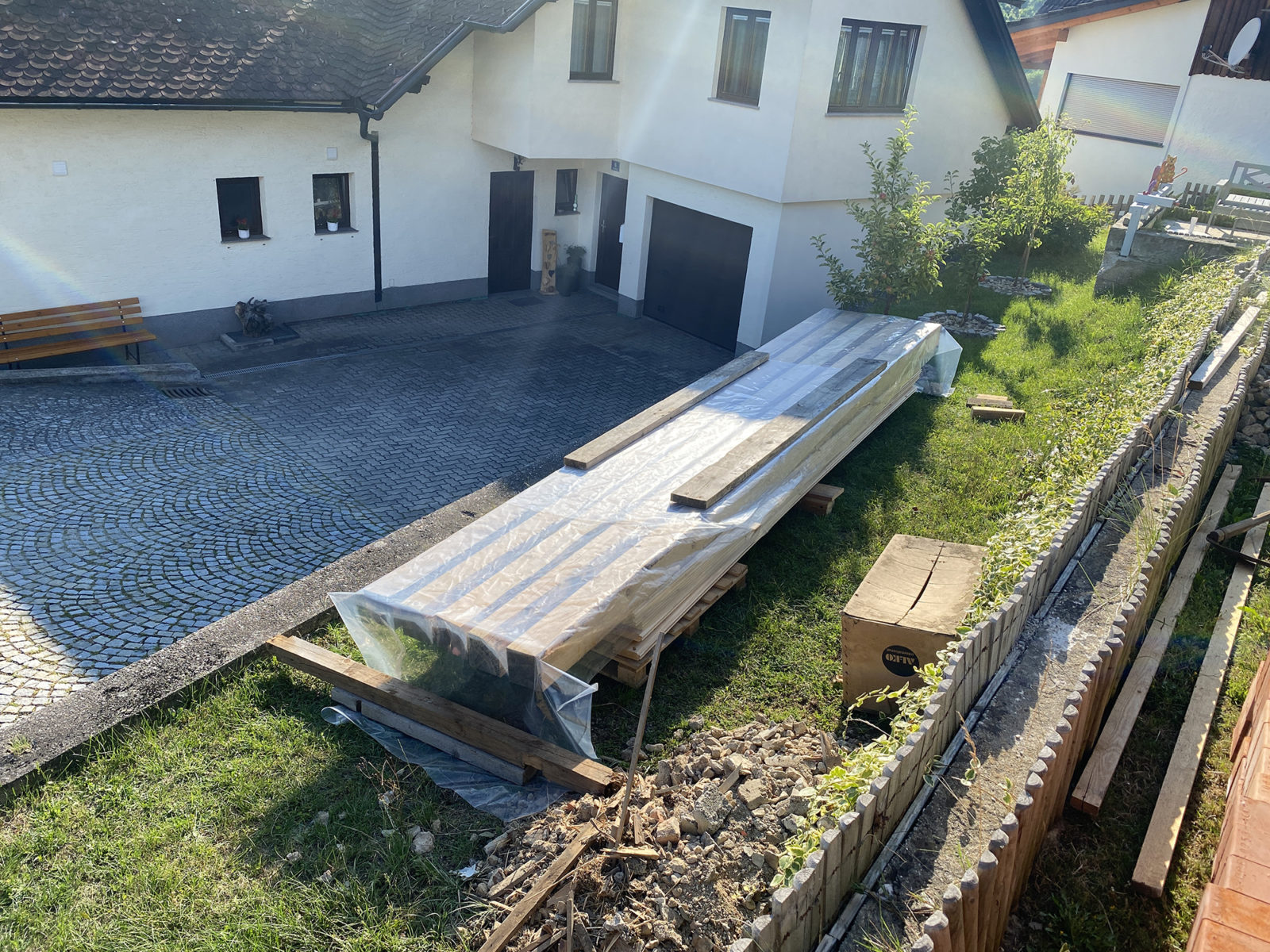
And I started to cut out the spaces in the wall for the beams. The old beams will be used later for other projects. That’s it for this week.

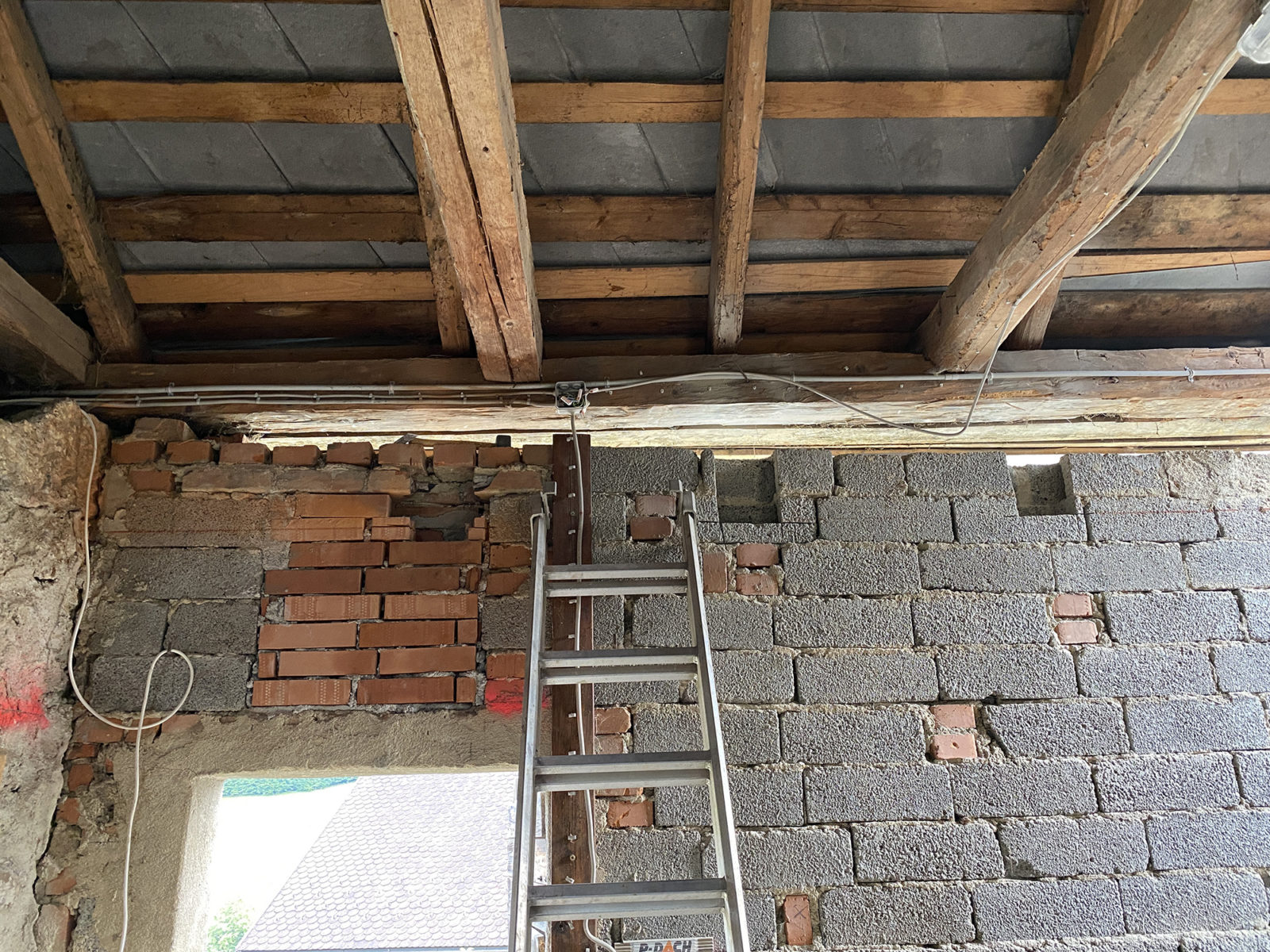
またね (Until next time),
ロナルド
| Cookie | Duration | Description |
|---|---|---|
| cookielawinfo-checkbox-analytics | 11 months | This cookie is set by GDPR Cookie Consent plugin. The cookie is used to store the user consent for the cookies in the category "Analytics". |
| cookielawinfo-checkbox-functional | 11 months | The cookie is set by GDPR cookie consent to record the user consent for the cookies in the category "Functional". |
| cookielawinfo-checkbox-necessary | 11 months | This cookie is set by GDPR Cookie Consent plugin. The cookies is used to store the user consent for the cookies in the category "Necessary". |
| cookielawinfo-checkbox-others | 11 months | This cookie is set by GDPR Cookie Consent plugin. The cookie is used to store the user consent for the cookies in the category "Other. |
| cookielawinfo-checkbox-performance | 11 months | This cookie is set by GDPR Cookie Consent plugin. The cookie is used to store the user consent for the cookies in the category "Performance". |
| viewed_cookie_policy | 11 months | The cookie is set by the GDPR Cookie Consent plugin and is used to store whether or not user has consented to the use of cookies. It does not store any personal data. |